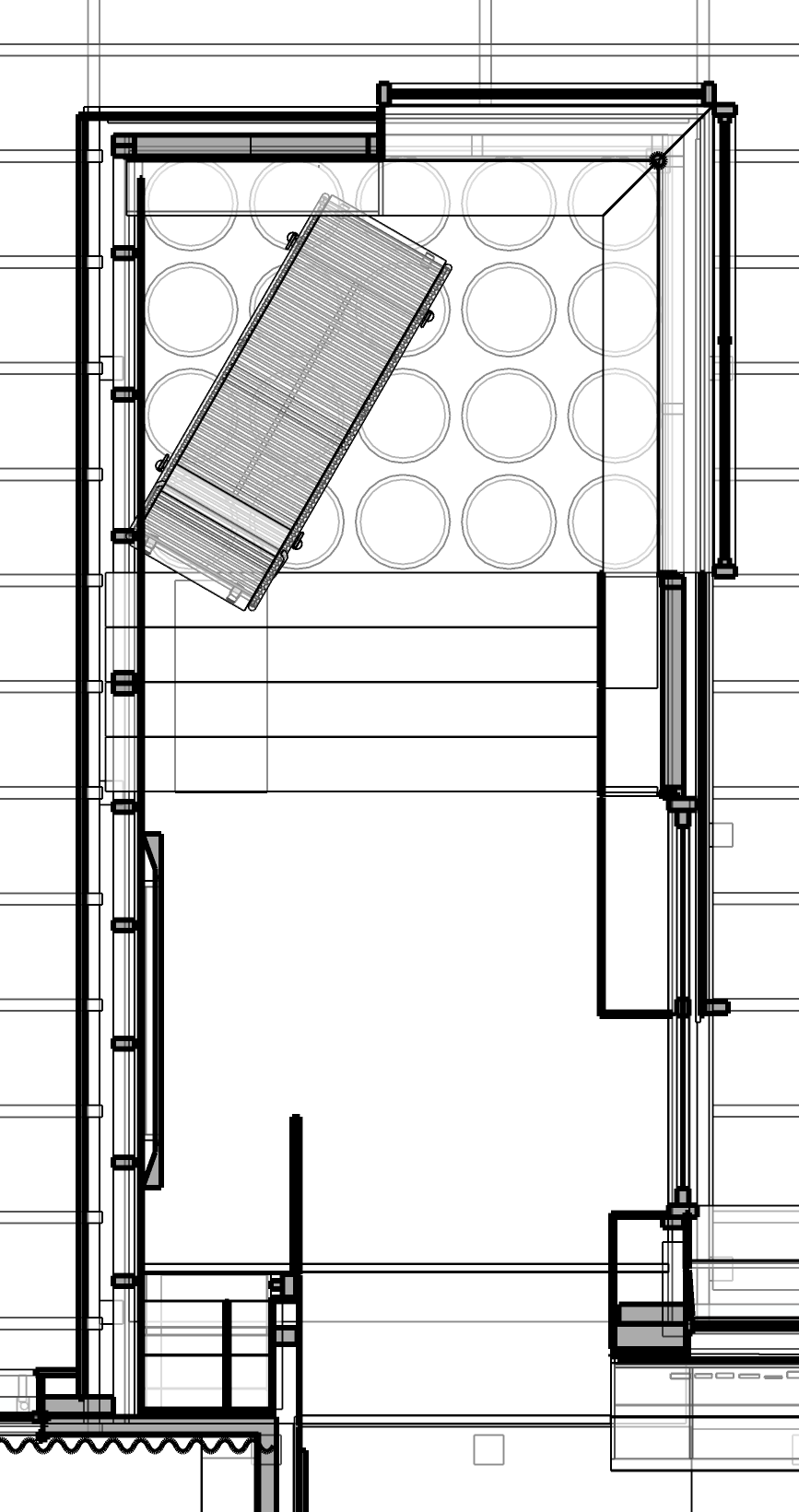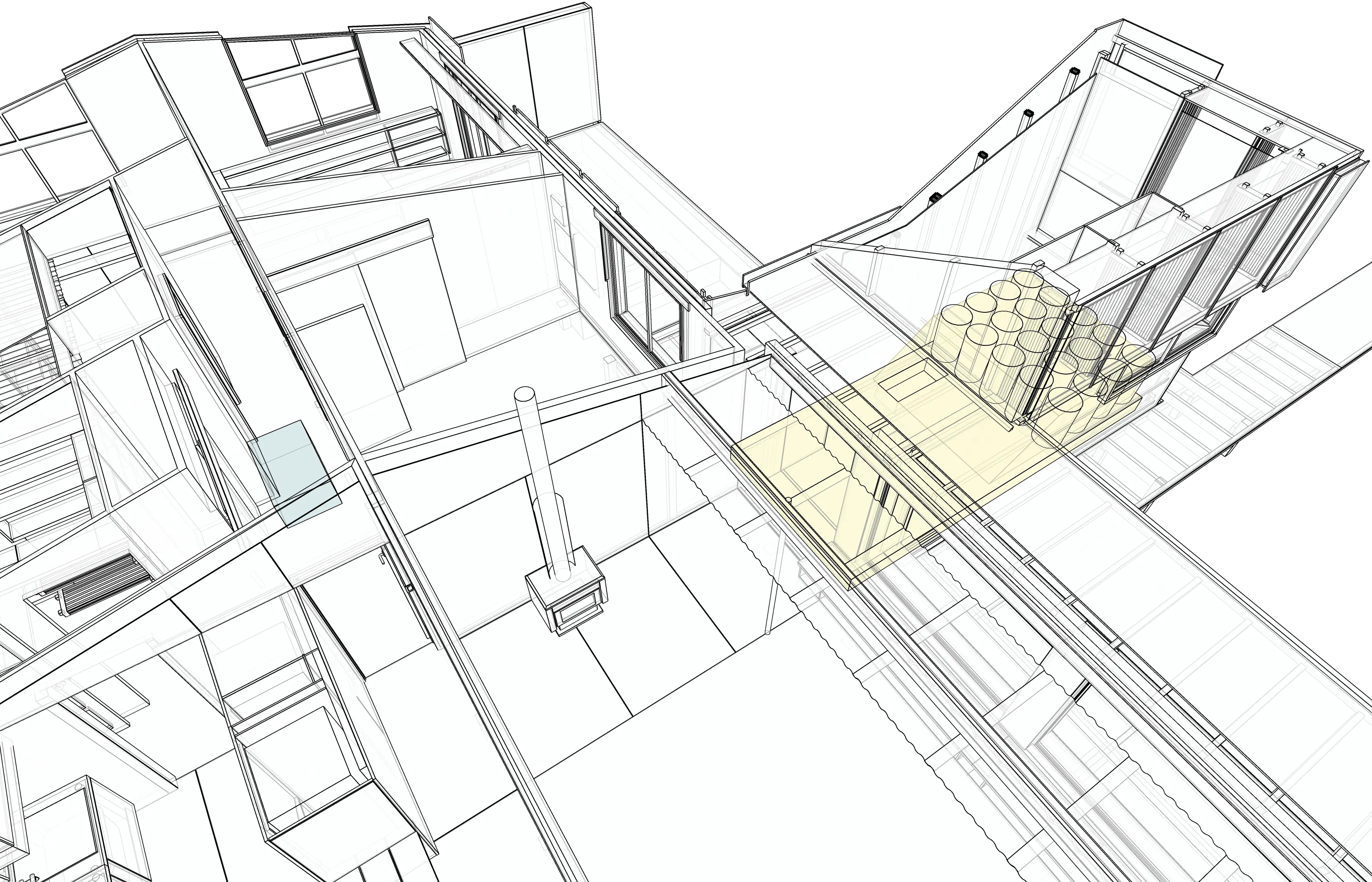

Ceiling junction, Engine Room

Air duct & Solar collector inner wall, Engine Room

Ventilation door with stay, Engine Room

Aluminium frame, Engine Room

Hold-open latch, Engine Room
























