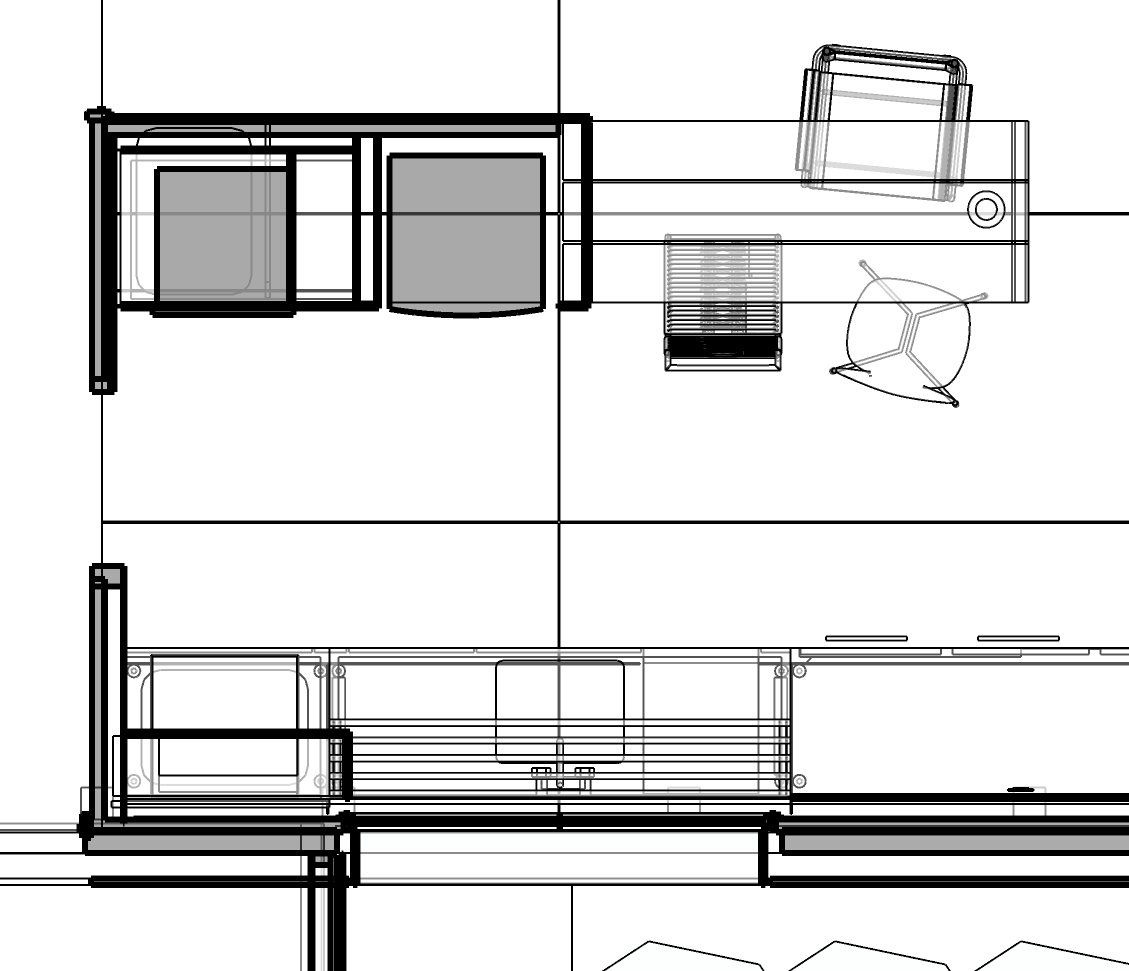Kitchen

View through to the Ready Room

Stainless steel cabinets line the wall, with views over the Forecourt


The ply doors of the cabinetry draw on the Le Corbusier-inspired colour palette. Aluminium angles form the handles


My first 3d printing project; a cutlery drying rack. The kitchen window overlooks the front door

We switched our kettle from electric to induction; more efficient, and no cable clutter

The cooking and preparation area is partially hidden from the Lounge by a a tall cabinet housing equipment, a waste bin and receptacles for recyclable materials

The pantry (left) is directly across the Corridor


Mies on his way to the Studio

Fibre cement panels are used to line the floor and gable walls of the living area. The floor received a polymer coating to protect against staining and scuffing



