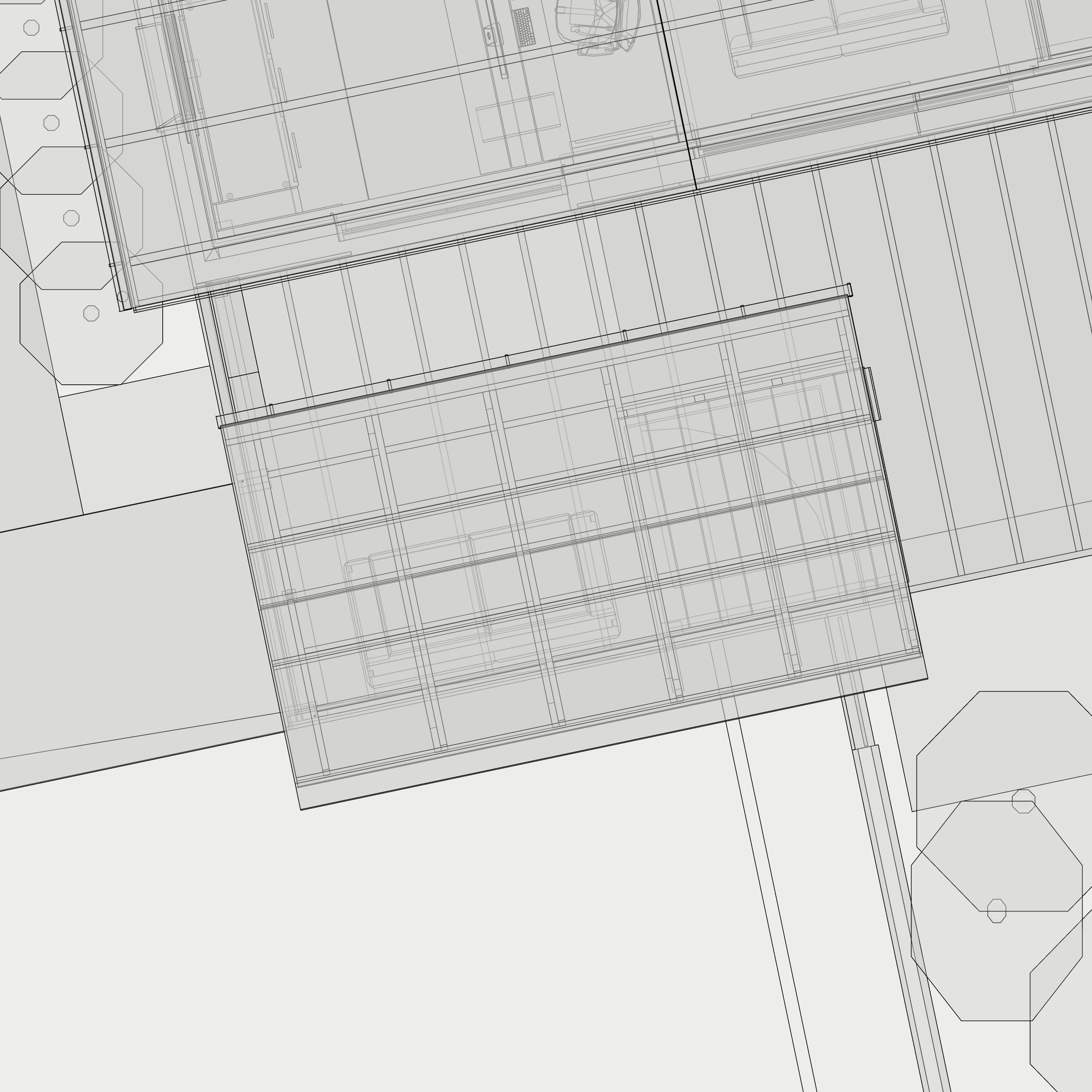
The Ready Room from the Forecourt


Light reflectors / wind-defusing blades, Ready Room

Roof corner junctions, Ready Room

Rain Train, Ready Room

Rain chain, Ready Room

Eaves & gutter, Ready Room























