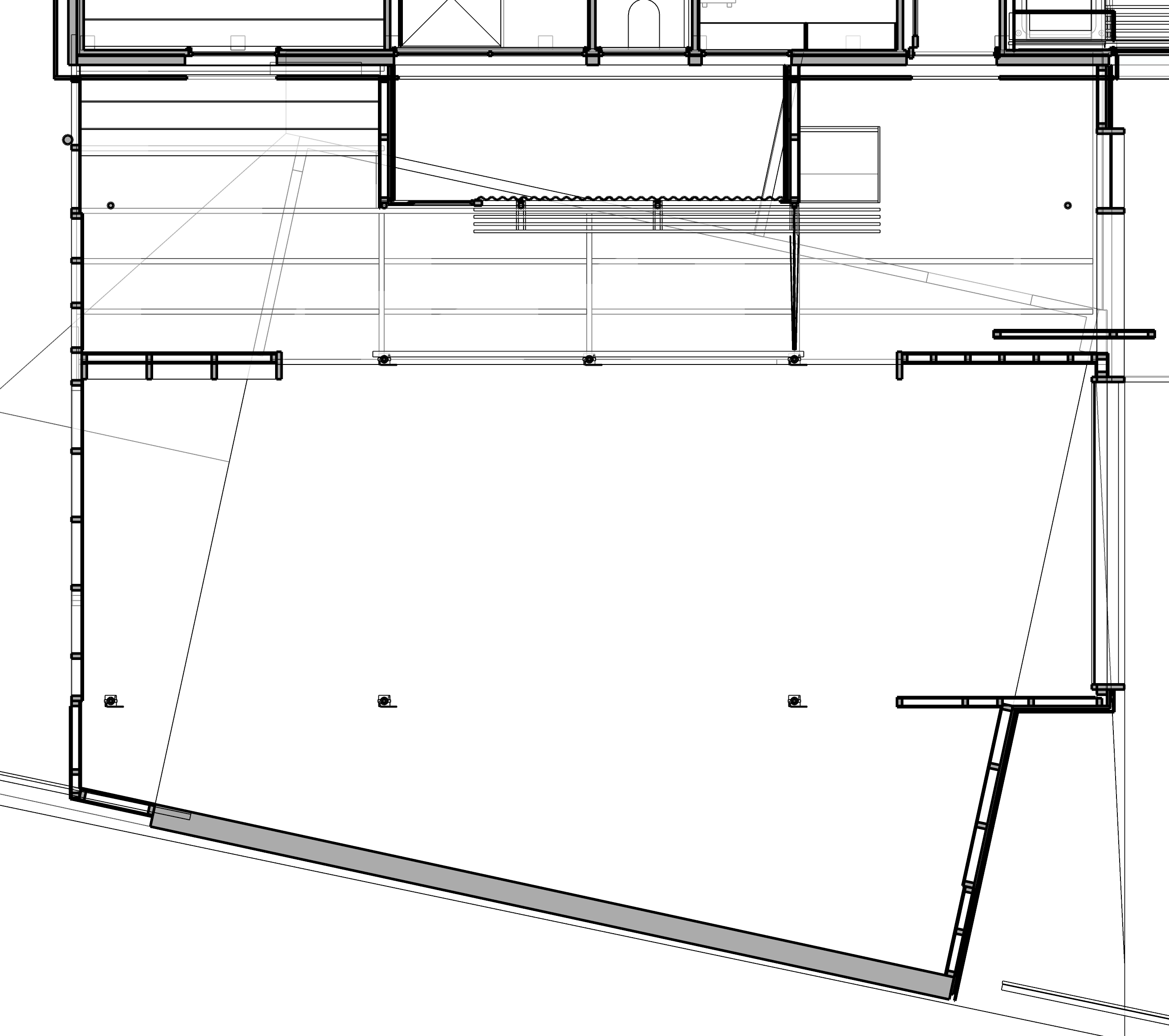Shuttle Bay

A continuous clerestory lights the room, with coloured light reflectors and bracing panels accentuating the spine

The drying area is backlit via a light-well adjacent the Bathroom



Worms-eye view of the light well adjacent; side walls extend the yellow of the Bathroom

