Images, Categorised
-
![]()
article images:
-
![]()
article images:
-
![]()
article images: not used
-
![porchdeck - 3.jpg]()
article images: 45
-
![porchdeck - 7.jpg]()
article images: 45
-
![treedeck - 1.jpg]()
The north facade is shaded by tall trees on winter mornings, with only oblique sun for the remainder of the day.
article images: 36
-
![treedeck - 3.jpg]()
article images:
-
![treedeck - 4.jpg]()
article images:
-
![treedeck - 5.jpg]()
article images:
-
![treedeck - 6.jpg]()
article images:
-
![treedeck - 7.jpg]()
article images:
-
![]()
article images: not used
-
![]()
Mies surveils the garden early on in the project
article images: 36
-
![]()
The Ready Room with doors closed for winter
article images: 36
-
![]()
article images: not used
-
![]()
article images: not used
-
![]()
article images: not used
-
![]()
We removed the original large opening, leaving the clerestory and introducing a slim low window wich introduces low-level lighting to the living area
article images: 36
-
![]()
article images: not used
-
![]()
article images: not used
-
![]()
article images: not used
-
![]()
article images: 36
-
![]()
article images: not used
-
![]()
article images: not used
-
![]()
Freud on the Porch Deck, with the Engine Room in summer-running mode behind
article images: 36
-
![]()
article images: 36
-
![]()
The roof of the adjacent Ready Room reflects morning light through the clerestory of the living area
article images: 36
-
![]()
article images: not used
-
![]()
article images: 36
-
![]()
article images: not used
-
![Tree deck - 1.jpeg]()
article images: not used
-
![Tree deck - 3.jpeg]()
article images: not used
-
article images: not used
-
![]()
The weapons must have disrupted our communicators.
article images:
-
![office - 2.jpg]()
Sputnik: I have reset the sensors to scan for frequencies outside the usual range.
article images:
-
![office - 3.jpg]()
The Studio opens onto the Ready Room
article images: 20
-
![office - 4.jpg]()
We will monitor and adjust the frequency of the resonators.
article images: not used
-
![office - 5.jpg]()
He has this ability of instantly interpreting and extrapolating any verbal communication he hears.
article images:
-
![office - 6.jpg]()
It may be due to the envelope over the structure, causing hydrogen-carbon helix patterns throughout.
article images:
-
![office - 7.jpg]()
I’m comparing the molecular integrity of that bubble against our phasers.
article images:
-
![office - 8.jpg]()
Destruction is imminent.
article images: not used
-
![office - 9.jpg]()
The engineering section’s critical.
article images:
-
![office - 10.jpg]()
The vertex waves show a K-complex corresponding to an REM state.
article images:
-
![]()
article images: not used
-
![]()
article images: not used
-
![]()
article images: 20
-
![]()
The clerestory windows above admit light reflected from the Ready Room roof outside
article images: 20
-
![]()
The table support provides access to cavities which conceal routers, hubs & power-bricks
article images: 20
-
![]()
The view through the Lounge out to the Garden is half a chair-spin away
article images: 20
-
![]()
article images: 20
-
![]()
article images: not used
-
![]()
article images: not used
-
![]()
article images: not used
-
![]()
3d printing project #2; a stand for our collection of interchangeable glass frames
article images: 20
-
![]()
article images: 20
-
![]()
article images: not used
-
![]()
article images: not used
-
![]()
article images: not used
-
![]()
The drying area is backlit via a light-well adjacent the Bathroom
article images: 56
-
![]()
article images: not used
-
![]()
A continuous clerestory lights the room, with coloured light reflectors and bracing panels accentuating the spine
article images: 56
-
![]()
article images: 3
-
![]()
article images: 3
-
![]()
article images: 3
-
![]()
article images: 3
-
![]()
article images: 3
-
![]()
The doors are left open in summer (unless its blowing again)
-
![]()
article images: 3
-
![]()
article images: 3
-
![]()
article images: 3
-
![]()
article images: 3
-
![]()
article images: 3
-
![]()
article images:
-
![]()
article images:
-
![]()
article images:
-
![]()
article images:
-
![]()
article images:
-
![]()
article images:
-
![]()
article images:
-
![]()
article images:
-
![]()
article images:
-
![]()
article images:
-
![]()
article images:
-
![]()
article images:
-
![]()
article images:
-
![]()
article images:
-
![]()
article images:
-
![]()
article images:
-
![]()
article images: not used
-
![]()
article images: not used
-
![]()
article images:
-
![]()
article images:
-
![]()
article images: not used
-
![treedeck - 2.jpg]()
article images:
-
![external-readyroom.jpg]()
article images: 57
-
![readyroom2-1.jpg]()
article images:
-
![readyroom2.jpg]()
article images:
-
![]()
article images: not used
-
![readyroom2 - 1.jpg]()
article images: not used
-
![readyroom2 - 2.jpg]()
article images:
-
![readyroom2 - 3.jpg]()
article images:
-
![readyroom2 - 4.jpg]()
article images: not used
-
![readyroom2 - 5.jpg]()
article images:
-
![readyroom2 - 7.jpg]()
article images: not used
-
![readyroom2 - 6.jpg]()
article images: not used
-
![readyroom2 - 8.jpg]()
article images: not used
-
![readyroom2 - 9.jpg]()
article images: 57
-
![]()
A red sofa matches one in the Lounge, bringing some of the inside outside
article images: 57
-
![]()
article images: 57
-
![]()
The deck is raised to match the internal floor level, and a Damien Hirst-inspired mural wraps around the space, providing privacy from the Forecourt behind
article images: 57
-
![]()
View from the Tree Deck The room’s doors are left open in the summer.
article images: 57
-
![]()
article images: 57
-
![]()
Rainwater discharges via an industrial gutter onto a rain-chain, and down to a gravel pit in the Forecourt
article images: 57
-
![]()
The roof is a plywood monocoque, braced by blade walls on one side, with the far side supported by a scaffolding column, and tensioned by 12mm threaded steel rods
article images: 57
-
![]()
article images: not used
-
![]()
The Studio, Kitchen and Lounge enjoy views over the external room
article images: 57
-
![]()
An Elm tree growing out of the Tree Deck extends the shade in summer
article images: 57
-
![]()
The Ready Room connects through to the Studio and Kitchen, all at the same level
article images: 36
-
![]()
Looking out to the garden over the Tree Deck.
The pavilion formed by the outdoor room creates pockets of space accessible from the living area
article images: 57
-
![]()
The roof reflects morning light into the living area through clerestory windows
article images: 57
-
![porchdeck - 1.jpg]()
A window seat is included in the window reveals; the Tree Deck is a step away
-
![porchdeck - 2.jpg]()
article images: 45
-
![porchdeck - 4.jpg]()
A sliding pocket door provides access to the Lounge and Engine Room
-
![porchdeck - 6.jpg]()
article images: 45
-
![porchdeck - 8.jpg]()
article images: 45
-
![porchdeck - 9.jpg]()
Mies.
article images: 45
-
![]()
article images: 40
-
![]()
article images: 40
-
![]()
article images: not used
-
![]()
article images: 40
-
![]()
article images: not used
-
![]()
article images: not used
-
![]()
article images: not used
-
![]()
article images: not used
-
![]()
We kept the original wood stove as a backup in the event of an extended power outage in winter
article images: 50
-
![]()
Would these scans detect artificial transmissions as well as natural signals?
article images:
-
![]()
Look at records of the Drema quadrant.
article images:
-
![]()
Assemble a team.
article images:
-
![]()
Probes have recorded unusual levels of geological activity in all five planetary systems.
article images:
-
![]()
We are going to Starbase Montgomery for Engineering consultations prompted by minor read-out anomalies.
article images:
-
![]()
Fibre cement clads the gable walls and floor (the latter receiving a polymer coating to resist scuffing and staining)
article images: 50
-
![]()
The north gable enables discrete views out to the Tree Deck and Ready Room
article images: 50
-
![]()
Archer is omnipresent
article images: 50
-
![]()
The lounge extends into the Engine Room, with a lobby leading out to the Porch
article images: 50
-
![]()
Shield effectiveness has been reduced 12 percent.
article images:
-
![]()
Total guidance system failure, with less than 24 hours’ reserve power.
article images:
-
![]()
article images: 18
-
![]()
Set course for Rhomboid Dronegar 006, warp seven.
article images:
-
![]()
Stellar flares are increasing in magnitude and frequency.
article images:
-
![]()
Sensors indicate human life forms 30 meters below the planet’s surface.
article images:
-
![]()
A suspended ceiling and deep window seat act together to reflect sunlight and minimise glare
article images: 50
-
![]()
All transporters off.
article images:
-
![]()
article images:
-
![]()
The dark colourings of the scrapes are the leavings of natural rubber, a type of non-conductive sole used by researchers experimenting with electricity.
article images: not used
-
![]()
Earl Grey tea, watercress sandwiches… and Bularian canapés?
article images: not used
-
![]()
article images: 41
-
![]()
article images: not used
-
![]()
article images: not used
-
![]()
The table is hooked up to one of our two electrical backup circuits supplied by the house battery. Our fibre connection remains operational during power outages :)
article images: 20
-
![]()
article images: not used
-
![]()
article images: not used
-
![living2.jpg]()
article images: not used
-
![]()
article images: 50
-
![]()
article images: not used
-
![]()
article images: not used
-
![]()
article images: 50
-
![]()
article images: not used
-
![]()
article images: not used
-
![]()
article images: not used
-
![]()
article images: 50
-
![]()
The focuses outwards to the Tararua foothills and mountain range
article images: 50
-
![]()
article images: not used
-
![]()
article images: 50
-
![]()
article images: not used
-
![]()
article images: not used
-
![]()
The roof is shaped to maximise northern exposure whilst minimising the shadow cast on the remainder of the house
article images: 6
-
![]()
article images: not used
-
![]()
article images: not used
-
![]()
article images: not used
-
![]()
article images: not used
-
![]()
article images: 40
-
![]()
article images: not used
-
![]()
article images: not used
-
![]()
article images: not used
-
![]()
article images: not used
-
![]()
article images: not used
-
![]()
article images: not used
-
![]()
Look up!
article images: 69
-
![]()
article images: not used
-
![]()
article images: not used
-
![]()
article images: not used
-
![]()
article images: not used
-
![]()
article images: not used
-
![]()
article images: not used
-
![]()
article images: not used
-
![]()
article images: not used
-
![]()
article images: not used
-
![]()
The pantry used to be the laundry room
article images: 39
-
![]()
View through to the Ready Room
article images: 41
-
![]()
That’s why the transporter’s biofilters couldn’t extract it.
article images:
-
![]()
The organisms fuse to the nerve, intertwining at the molecular level.
article images:
-
![]()
Cmdr Riker’s nervous system has been invaded by an unknown microorganism.
article images:
-
![]()
Now what are the possibilities of warp drive?
article images: not used
-
![]()
The stainless steel cabinets of the Kitchen continue into the Studio space
article images: 20
-
![]()
The dark colourings of the scrapes are the leavings of natural rubber, a type of non-conductive sole used by researchers experimenting with electricity.
article images:
-
![]()
A strange set-up, but I’d say the graviton generator is depolarized
article images:
-
![]()
All transporters off.
article images:
-
![]()
article images: 41
-
![]()
article images: not used
-
![]()
Mies on his way to the Studio
article images: 41
-
![]()
The pantry (left) is directly across the Corridor
article images: 41
-
![living2 - 2.jpg]()
The ply doors of the cabinetry draw on the Le Corbusier-inspired colour palette. Aluminium angles form the handles
article images: 41
-
![living2 - 1.jpg]()
Fibre cement panels are used to line the floor and gable walls of the living area. The floor received a polymer coating to protect against staining and scuffing
article images: 41
-
![living2 - 3.jpg]()
article images:
-
![living2 - 1.jpg]()
article images:
-
![crew2.jpg]()
The cooking and preparation area is partially hidden from the Lounge by a a tall cabinet housing equipment, a waste bin and receptacles for recyclable materials
article images: 41
-
![]()
Stainless steel cabinets line the wall, with views over the Forecourt
article images: 41
-
![]()
We switched our kettle from electric to induction; more efficient, and no cable clutter
article images: 41
-
![]()
My first 3d printing project; a cutlery drying rack. The kitchen window overlooks the front door
article images: 41
-
![]()
article images: not used
-
![]()
The Engine Room roof is shaped so as to not shadow the rest of the house
article images: 54
-
![]()
A large oak tree covers the space
article images: 54
-
![]()
Distribution board door, Holodeck
article images: not used
-
![]()
Holodeck leaves; in a few years they’ll finally peel off, leaving a ghost mark for another few years…
article images: 54
-

article images: 54
-
![]()
article images: 54
-
![]()
article images: not used
-
![]()
Mies enjoying the radiant heat
article images: 54
-
![]()
article images: 54
-
![]()
article images: 54
-
![]()
article images: not used
-
![]()
Looking north; the apertures in the power distribution board door allow us to see how power generation is going
article images: 54
-
![]()
article images: not used
-
![]()
Phase 1 of our gardening project; native grasses and hopefully weed-defying arborist mulch
article images: 54
-
![]()
article images: not used
-
![]()
Windbreak blades help reduce the speed of the prevailing winds, and combine with the gable wall of the greenhouse to obscure the ‘Pizza Hut’ housing development adjacent
article images: 49
-
![]()
The blades are orientated to the north to allow sun to pass through to the fruit trees
article images: 49
-
![]()
article images: not used
-
![]()
article images: not used
-
![]()
article images: not used
-
![]()
article images: not used
-
![]()
article images: 49
-
![]()
article images: 49
-
![]()
article images: 49
-
![]()
article images: not used
-
![]()
article images: 49
-
![]()
article images: not used
-
![]()
article images: not used
-
![]()
Postioned in the sunniest part of the property, the solar array is mounted on a frame for optimal orientation
article images: 49
-
![]()
article images: 49
-
![]()
article images: not used
-
![]()
article images:
-
![]()
article images:
-
![]()
article images: not used
-
![]()
article images: not used
-
![]()
article images: not used
-
![]()
article images: not used
-
![]()
article images: not used
-
![]()
article images: not used
-
![]()
article images: not used
-
![]()
article images: not used
-
![]()
article images: not used
-
![porchdeck - 5.jpg]()
article images: 45
-
![]()
article images:
-
![]()
Freud
article images: 45
-
![surrounds2 - 1.jpg]()
article images:
-
![]()
Warmed air from the collector passes through a high level gap into the room. The internal skin of the curtain wall prevents cold air from pouring into the room when its cold out
article images: 6
-
![]()
article images: 48
-
![]()
article images: 48
-
![]()
The garden connects to the Forecourt and Tree Deck at its eastern end
article images: 48
-
![]()
The West Garden is the sunniest part of the property, and houses the solar array, greenhouse and wind-diffuser/view-blocking screens
article images: 48
-
![]()
Gate to the Forecourt adjacent to the Ready Room
article images: 48
-
![]()
article images: 48
-
![]()
article images: not used
-
![]()
article images: 48
-
![]()
Porch and Engine Room, and Freud
article images: 48
-
![]()
article images: not used
-
![Garden-north - 1.jpeg]()
We’ve planted red clover to help enrich the soil, with mixed success
article images: 48
-
![]()
article images: 48
-
![]()
article images: 48
-
![]()
article images: not used
-
![]()
The Engine Room projects westwards, flanked by elm and oak trees
article images: 48
-
![]()
An extension of the deck forms a boardwalk to the rear green-house and storage shed
article images: 48
-
![surrounds2 - 2.jpg]()
Garden boardwalk
article images:
-
![]()
article images: not used
-
![]()
article images:
-
![]()
article images:
-
![]()
article images:
-
![surrounds.jpg]()
article images:
-
![surrounds2.jpg]()
article images:
-
![]()
Dramatic clouds gather behind the Ready Room
article images: not used
-
![Approach.jpg]()
article images: not used
-
![shuttlebay - 20.jpg]()
article images: not used
-
![]()
article images: 59
-
![]()
article images: not used
-
![]()
article images: not used
-
![]()
article images: not used
-
![]()
article images: not used
-
![]()
article images: not used
-
![]()
article images: not used
-
![]()
article images: not used
-
![]()
article images: not used
-
![]()
Dramatic clouds gather behind the Ready Room
article images: 59
-
![]()
article images: 59
-
![]()
The Ready Room roof rainwater discharges via a rain-chain into a gravel pit.
article images: not used
-
![]()
Recycling and rubbish bins are too visible in their niche :( — good thing we don’t see them from the house.
article images: 59
-
![]()
article images: not used
-
![]()
article images: not used
-
![]()
A ramp and deck lead to the Entry door. The red flaps on either side of the Shuttle Bay clerestory provide ventilation in summer.
article images: 59
-
![]()
article images: not used
-
![]()
article images: not used
-
![]()
article images: not used
-
![]()
The decking extends inside along the spine of the Shuttle Bay
article images: 69
-
![]()
article images: 69
-
![]()
article images: 69
-
![]()
View from the Corridor with the Shuttle Bay behind. A cloak cupboard protrudes from the right, topped by a light fitting
article images: 69
-
![]()
article images: not used
-
![]()
A pivot door opens to the Forecourt
article images: 69
-
![]()
article images: 40
-
![]()
article images:
-
![]()
A raised floor conceals 1000 litres of water stored in drums, used as thermal storage and emergency supplies in the event of a large quake
article images: 6
-
![]()
article images:
-
![]()
article images: not used
-
![]()
article images:
-
![]()
article images: not used
-
![]()
article images: not used
-
![]()
article images: not used
-
![]()
article images: not used
-
![]()
article images: not used
-
![]()
article images: 6
-
![]()
The lobby connects to the Porch Deck at the same level
article images: 6
-
![]()
article images:
-
![engineroom2.jpg]()
article images: not used
-
![engineroom2-2.jpg]()
article images: not used
-
![engineroom2-1.jpg]()
article images: not used
-
![]()
article images: not used
-
![]()
‘Tales of Two Cities’ by Cypriot artist Helene Black enjoys the changing lighting conditions
article images: 6
-
![]()
article images: not used
-
![]()
article images: not used
-
![]()
article images: not used
-
![]()
article images: not used
-
![]()
article images: not used
-
![]()
article images: not used
-
![]()
Heated air flows into the room via a slot at the top of the inner wall of the solar collector
article images: not used
-
![]()
article images: not used
-
![]()
In summer a flap is opened in the solar collector, which then acts as a heat chimney, drawing hot air from the house.
article images: not used
-
![]()
article images: not used
-
![]()
article images: 6
-
![]()
article images: not used
-
![]()
article images: not used
-
![]()
article images:
-
![]()
article images:
-
![]()
article images:
-
![]()
article images:
-
![]()
article images:
-
![]()
A window seat faces the garden and the Tararua mountains beyond
article images: 6
-
![]()
article images:
-
![]()
Looking through to Archer in the Lounge
article images: 6
-
![]()
article images: not used
-
![]()
Vertical air ducts frame the view
article images: 6
-
![]()
The dense and enigmatic Villa Savoye, stacked to reveal its internal relationships
article images: 6
-
![]()
article images: not used
-
![]()
3d printing project: the Villa Savoye by Le Corbusier
article images: 6
-
![]()
article images: not used
-
![]()
article images: not used
-
![]()
article images: not used
-
![]()
article images: not used
-
![]()
article images: not used
-
![]()
article images: not used
-
![]()
article images: not used
-
![]()
Ply gutter end-plate, Tree Deck
article images: not used
-
![]()
article images: not used
-
![]()
Exposed fixings, Porch
article images: not used
-
![]()
Aluminium frame, Engine Room
article images: not used
-
![Detailing - 1.jpeg]()
Lumberyard markings, Studio
article images: not used
-
![]()
Eaves & gutter, Ready Room
article images: not used
-
![]()
Column restraint, Ready Room
article images: not used
-
![]()
Rain chain, Ready Room
article images: not used
-
![]()
article images: not used
-
![]()
article images: not used
-
![]()
Rain Train, Ready Room
article images: not used
-
![]()
Air duct & Solar collector inner wall, Engine Room
article images: not used
-
![]()
Ceiling junction, Engine Room
article images: not used
-
![]()
Window seat, Lounge
article images: not used
-
![]()
Window seat, Lounge
article images: not used
-
![]()
Ready Room from a Lounge window
article images: not used
-
![]()
article images: not used
-
![]()
Counter & towel rail, Bathroom
article images: not used
-
![]()
Ceiling & chain-curtain, Bathroom
article images: not used
-
![]()
article images: not used
-
![]()
Ceiling & clerestory, Shuttle Bay
article images: not used
-
![]()
Light blades, Shuttle Bay
article images: not used
-
![]()
Light blades, Shuttle Bay
article images: not used
-
![]()
article images: not used
-
![]()
article images: not used
-
![]()
Lounge clerestorey with Ready Room roof behind
article images: not used
-
![]()
article images: not used
-
![]()
Kitchen ceiling benefiting from light bounced in from the Ready Room roof
article images: not used
-
![]()
Cabinetry, Kitchen
article images: not used
-
![]()
Ceiling / reveal junctions, Porch
article images: not used
-
![]()
Entry canopy, Forecourt
article images: not used
-
![]()
Bin area, Forecourt
article images: not used
-
![]()
Porch decking
article images: not used
-
![]()
Ventilation door with stay, Engine Room
article images: not used
-
![]()
article images: 6
-
![]()
Clerestory at night, Lounge
article images: not used
-
![]()
Lighting baffle, Lounge
article images: not used
-
![]()
Roof corner junctions, Ready Room
article images: not used
-
![]()
article images: not used
-
![]()
Light reflectors / wind-defusing blades, Ready Room
article images: not used
-
![]()
The Ready Room from the Forecourt
article images: not used
-
![]()
Boundary fence, Forecourt
article images: not used
-
![]()
Front door Forecourt
article images: not used
-
![]()
Entry canopy, Forecourt
article images: not used
-
![]()
article images: not used
-
![]()
article images: 39
-
![]()
A scaffolding plank forms a lighting baffle over the linen cupboard
article images: 39
-
![]()
article images: 38
-
![crew1.jpg]()
Maps of the various places we’ve lived line the lowered ceiling
article images: 39
-
![]()
article images: not used
-
![]()
article images: 38
-
![]()
article images: not used
-
![]()
Aluminium chain curtains replace cupboard doors; product clutter is reduced
article images: 47
-
![]()
-
![]()
article images: 38
-
![]()
article images: 38
-
![]()
article images: 38
-
![]()
article images: 38
-
![]()
-
![]()
article images: 38
-
![]()
article images: 38
-
![]()
article images: not used
-
![]()
article images: 47
-
![]()
A lightwell between the Shuttle Bay and the house directs light into the room
article images: 47
-
![]()
A lowered ceiling houses an extract fan to extract steam (or smells ;) from the shower and wc cubicles. This is aided by positive pressure from the corridor ventilation system
article images: 47
-
![]()
article images: 47
-
![]()
article images: 47
-
![]()
article images: not used
-
![]()
The counter transitions into a shampoo and soap rack in the shower cubicle. A glazed aperture helps keep the shower well lit at night, and the counter by day
article images: 47
-
![]()
article images: not used
-

article images: 47
-
![materials--paint.png]()
article images: 66
-
![Yap stone money]()
A large (approximately 8 feet in height) example of Yapese stone (Rai) in the village of Gachpar. Photo by Eric Guinther.
article images: not used
-
![]()
Public markets were first established less than 3,000 years ago for people to buy and sell using the new invention, money.
Market in Kolkata, India. Photo by Bernard Gagnon.
article images:
-
![Wairarapa DIY Plan 2.png]()
article images: not used
-
![Wairarapa existing external.jpg]()
article images: not used
-
![Wairarapa existing internal.jpg]()
article images: not used
-
![Wairarapa DIY existing.jpg]()
article images: not used
-
![]()
article images: not used
-
![]()
article images: not used
-
![material scaffolding plank.jpeg]()
article images: 33
-
![]()
article images: 63
-
![Materials - 1.jpeg]()
article images: 64
-
![Materials - 2.jpeg]()
article images: 65
-
![iStock_000006724261_Large.jpg]()
article images: 67
-
![Wairarapa DIY Ceiling Plan.jpeg]()
article images: 27
-
![Wairarapa DIY Cladding.jpeg]()
article images: 27
-
![Wairarapa DIY Engine Room.jpeg]()
-
![Wairarapa DIY Plan.jpeg]()
article images: 27
-
![Wairarapa DIY Sections.jpeg]()
article images: 27
-
![Wairarapa DIY Shuttle Bay Colour Studies.jpeg]()
article images: 27
-
![Wairarapa DIY Site.jpeg]()
article images: 27
-

article images: 24
-
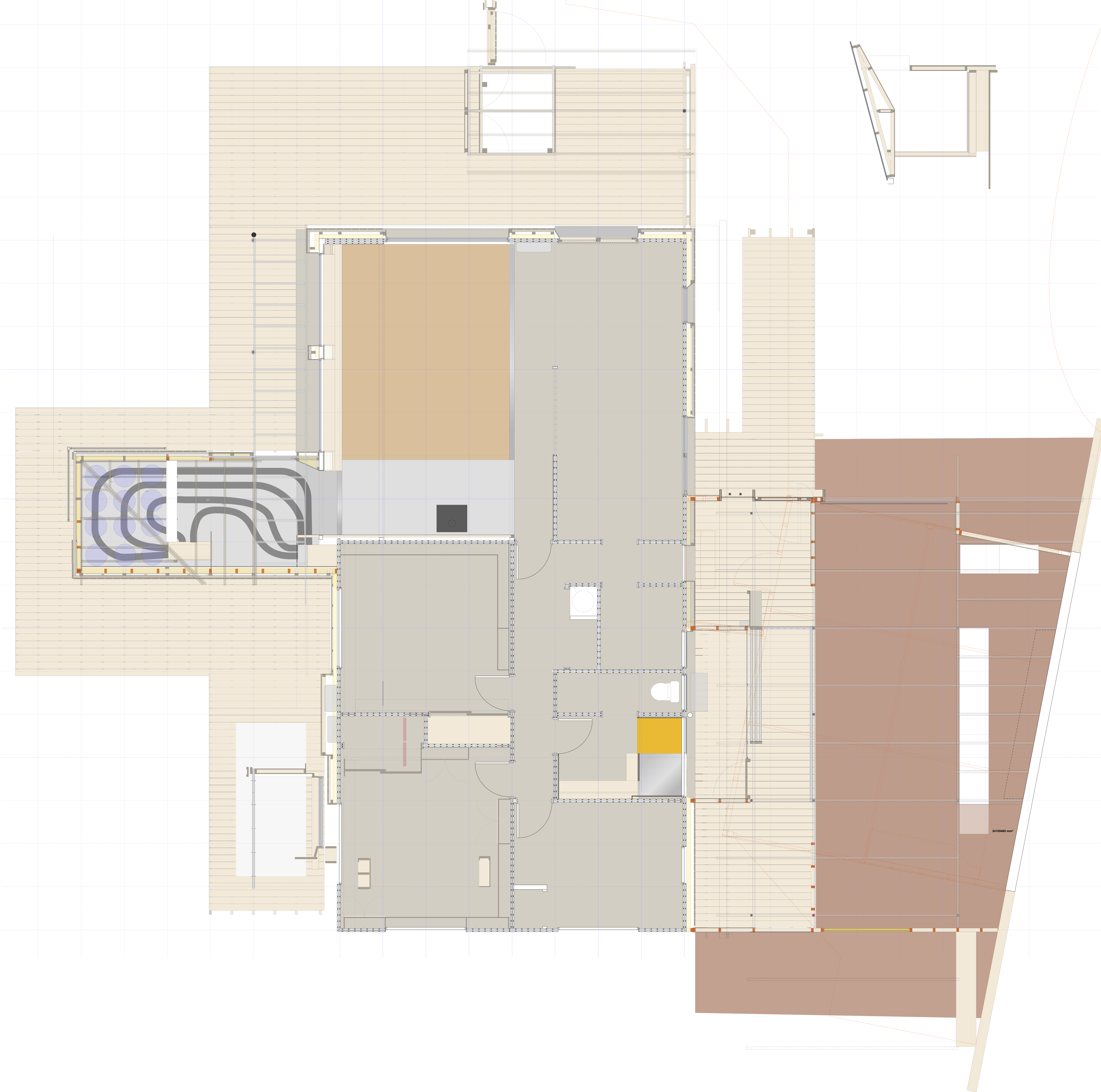
article images: 24
-

article images: 24
-
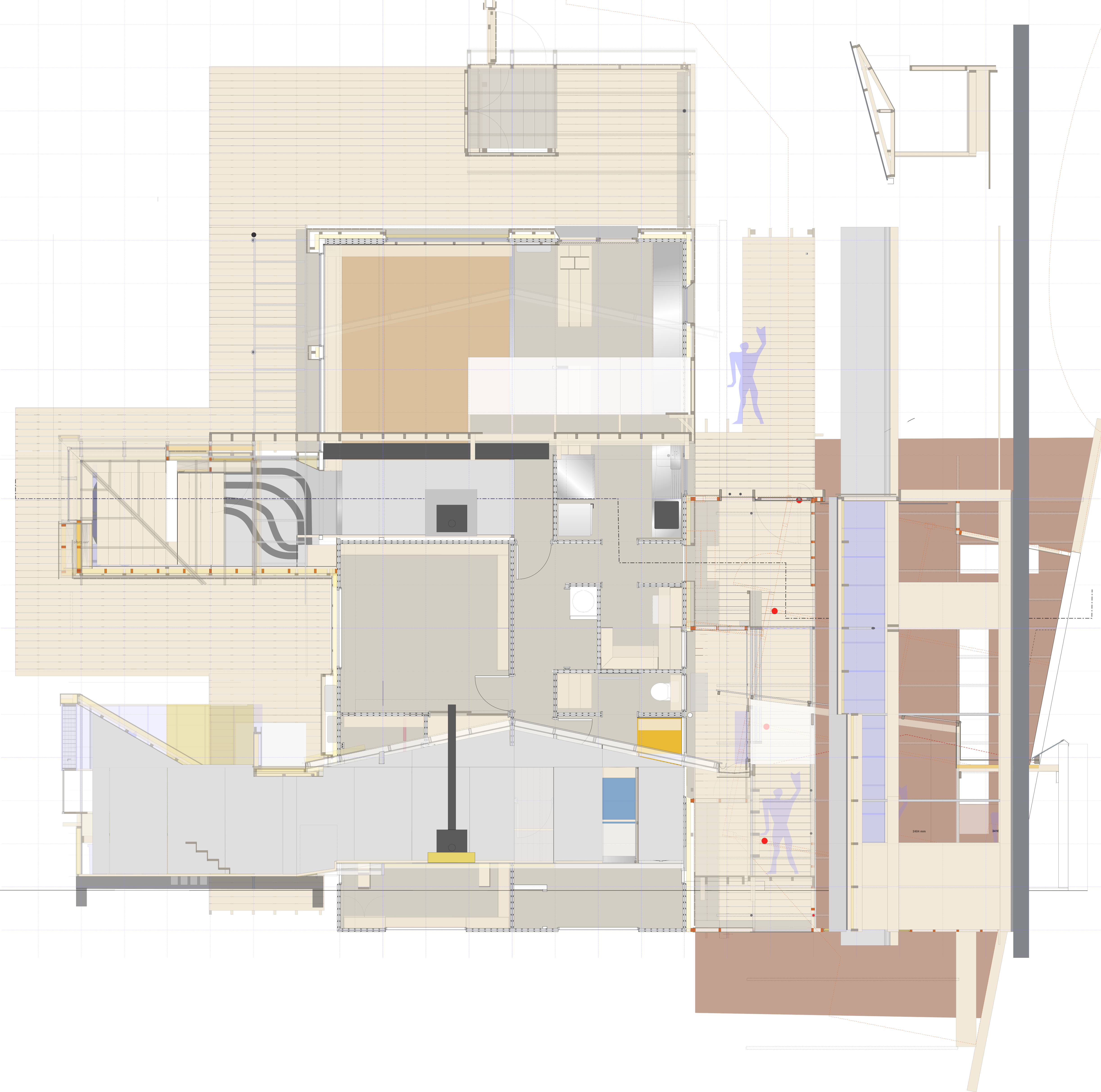
article images: 24
-
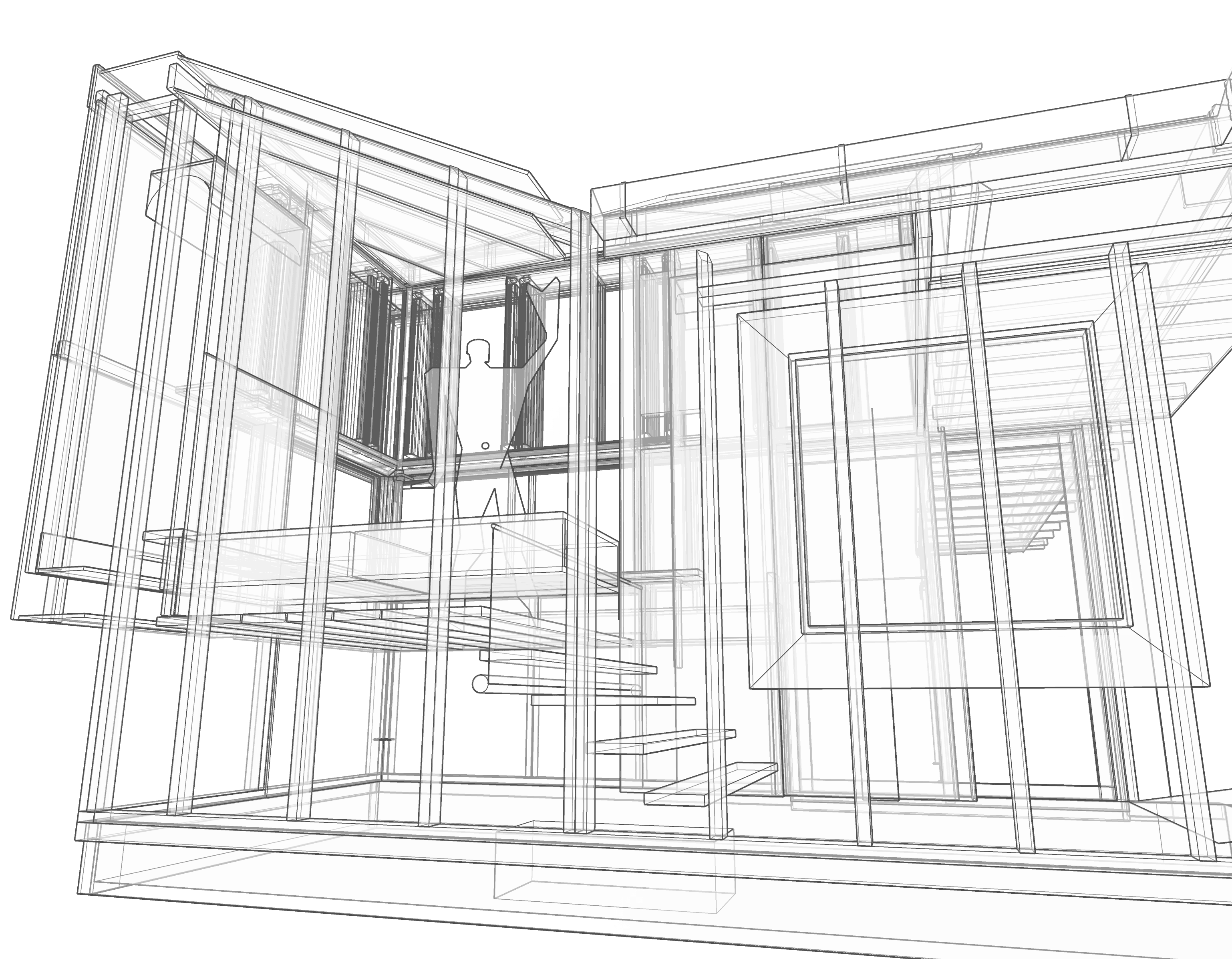
article images: not used
-
![294A High St Carterton v0.jpg]()
article images: not used
-
![detailing su.png]()
article images: not used
-
![]()
article images: not used
-
![detailing su3.jpg]()
article images: not used
-
![Detailing - 1 (2).jpeg]()
Hold-open latch, Engine Room
article images: not used
-
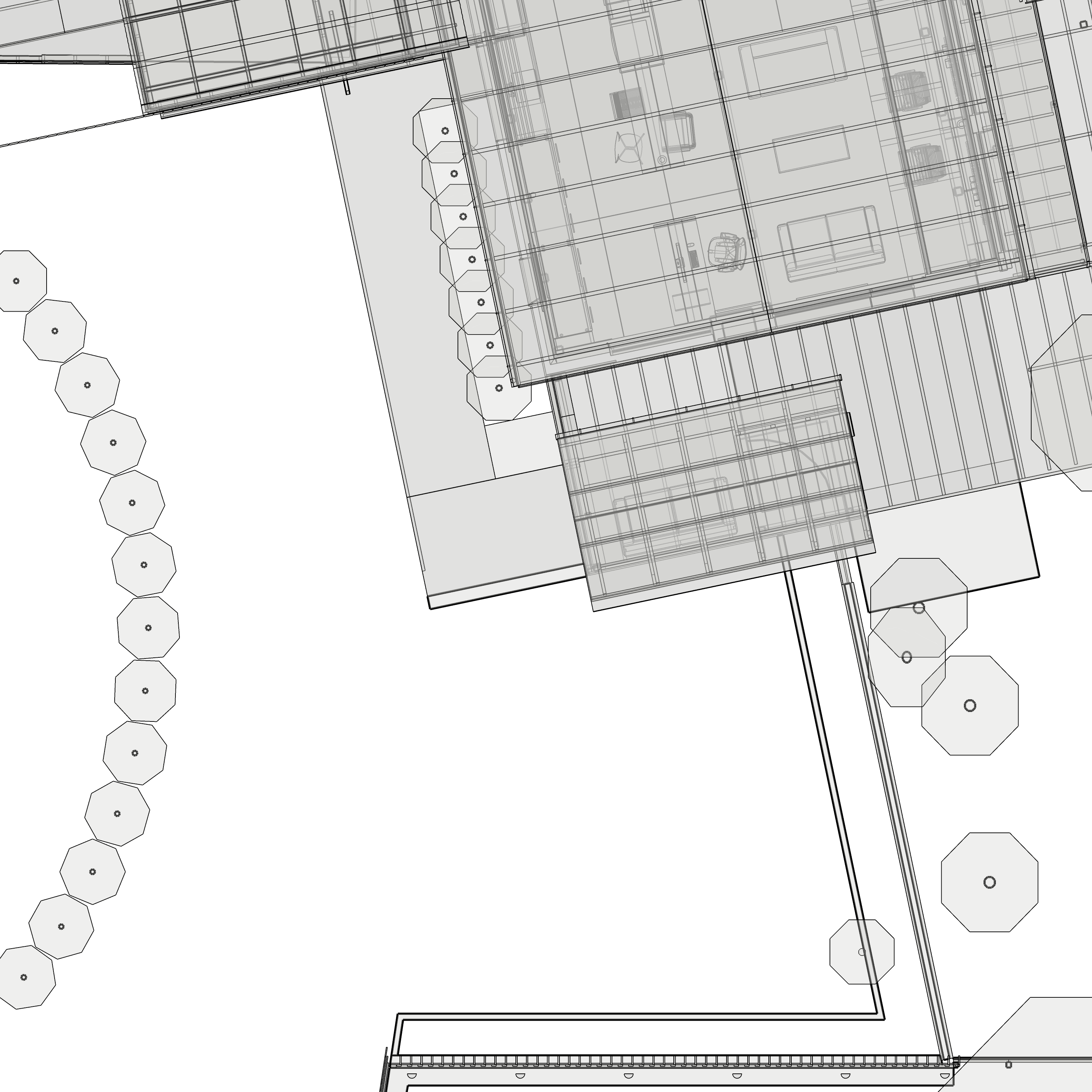
article images: 59
-
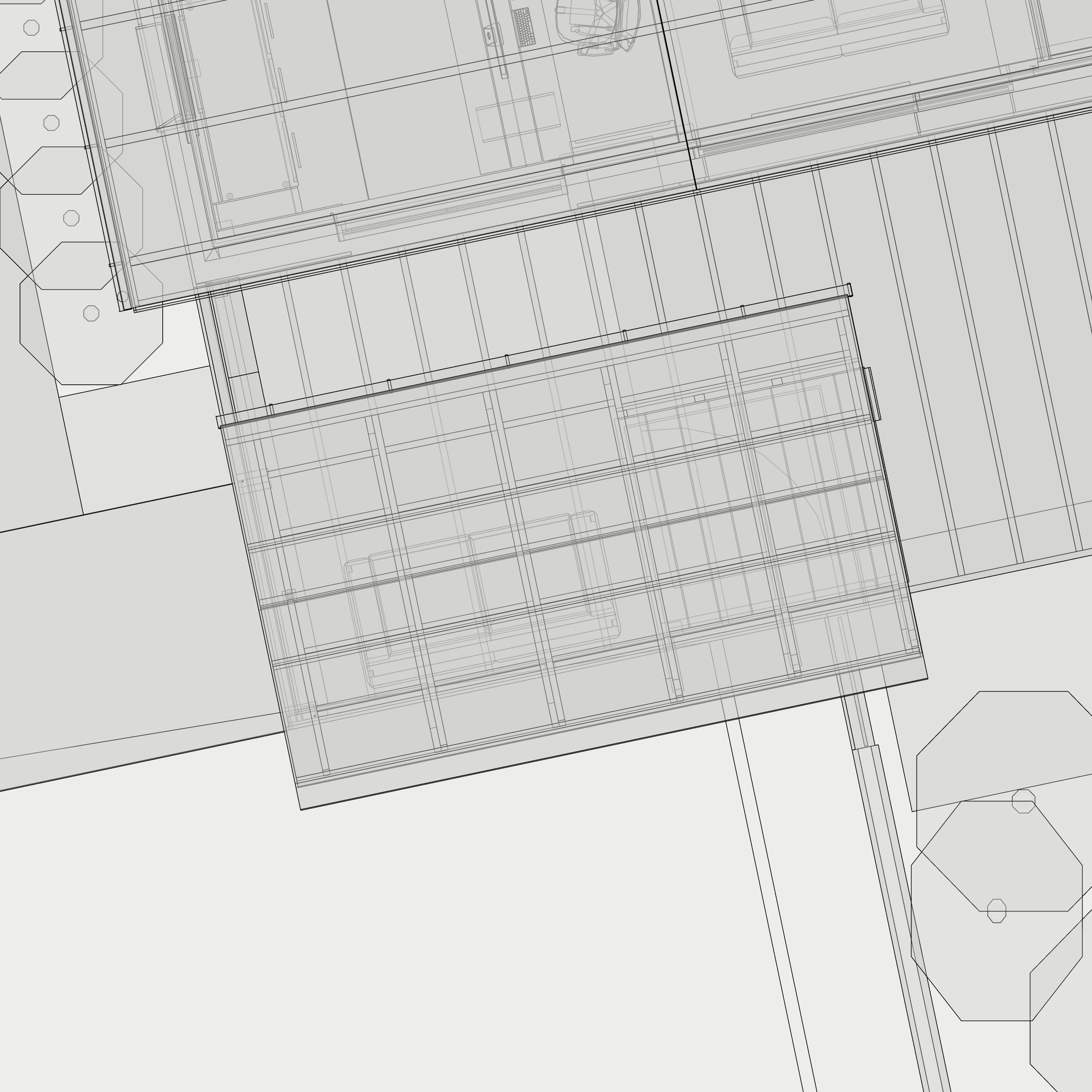
article images: 57
-
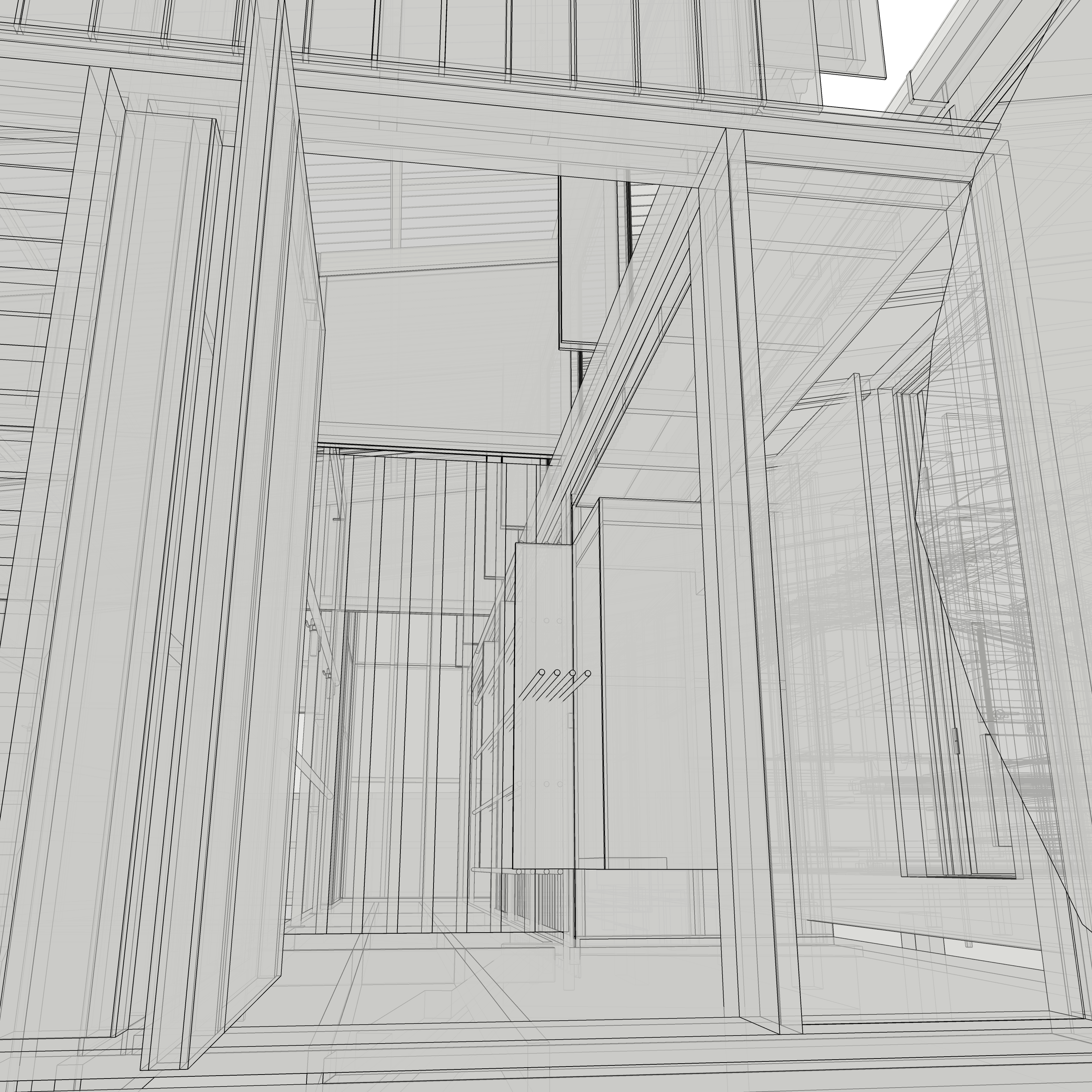
article images: 69
-

article images: not used
-

article images: not used
-

article images: not used
-
![Treedeck.jpeg]()
Doors closed; its blowing…
article images: 57
-
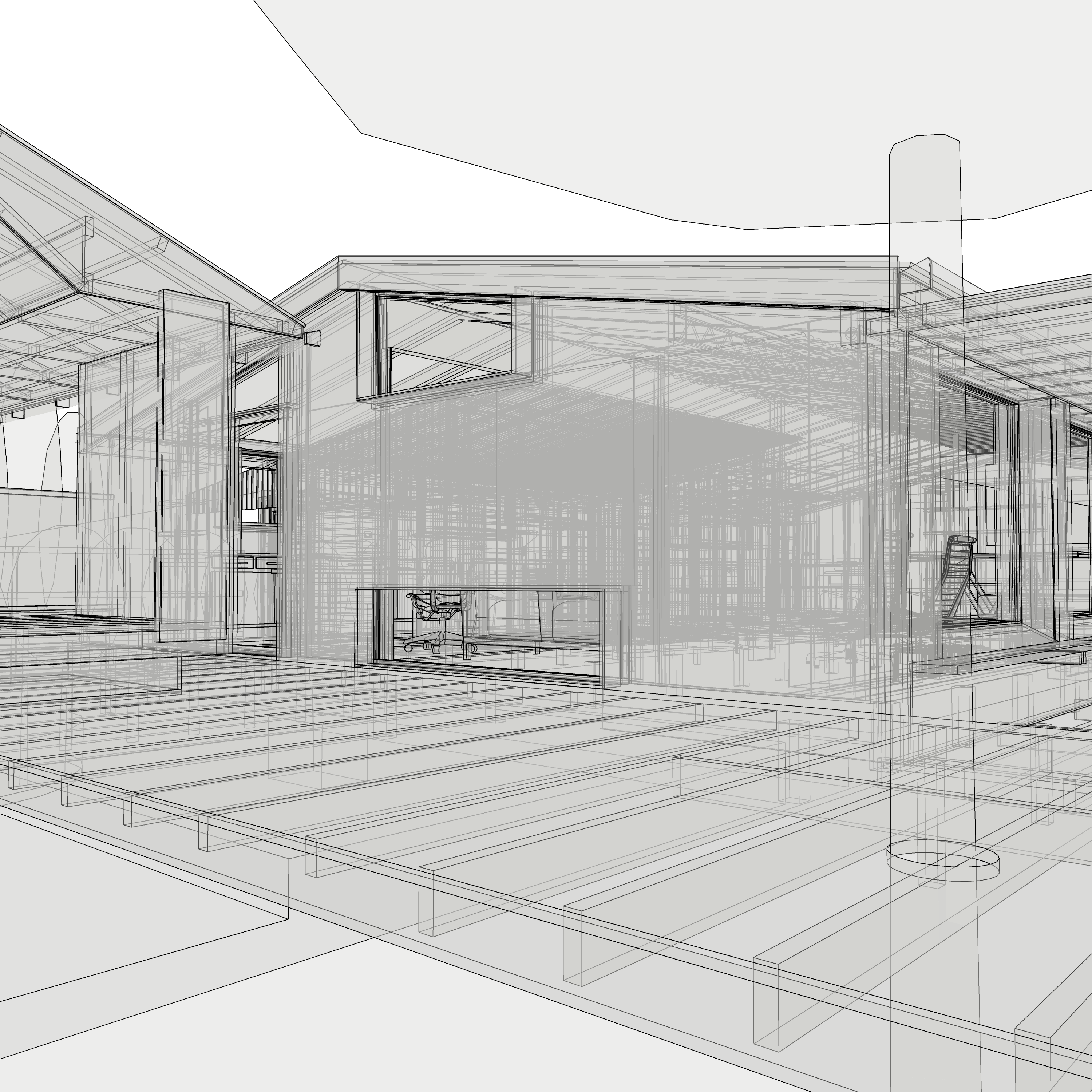
article images: 36
-

Total energy consumption vs. imported energy compared over the years
article images: 71
-

The solar panels and battery aren’t enough during the winter months, so we need to maintain a grid connection
article images: 71
-
![IMG_0160.jpeg]()
The battery can be seen behind the office door at the end of the Corridor
article images: 71
-

article images: not used
-
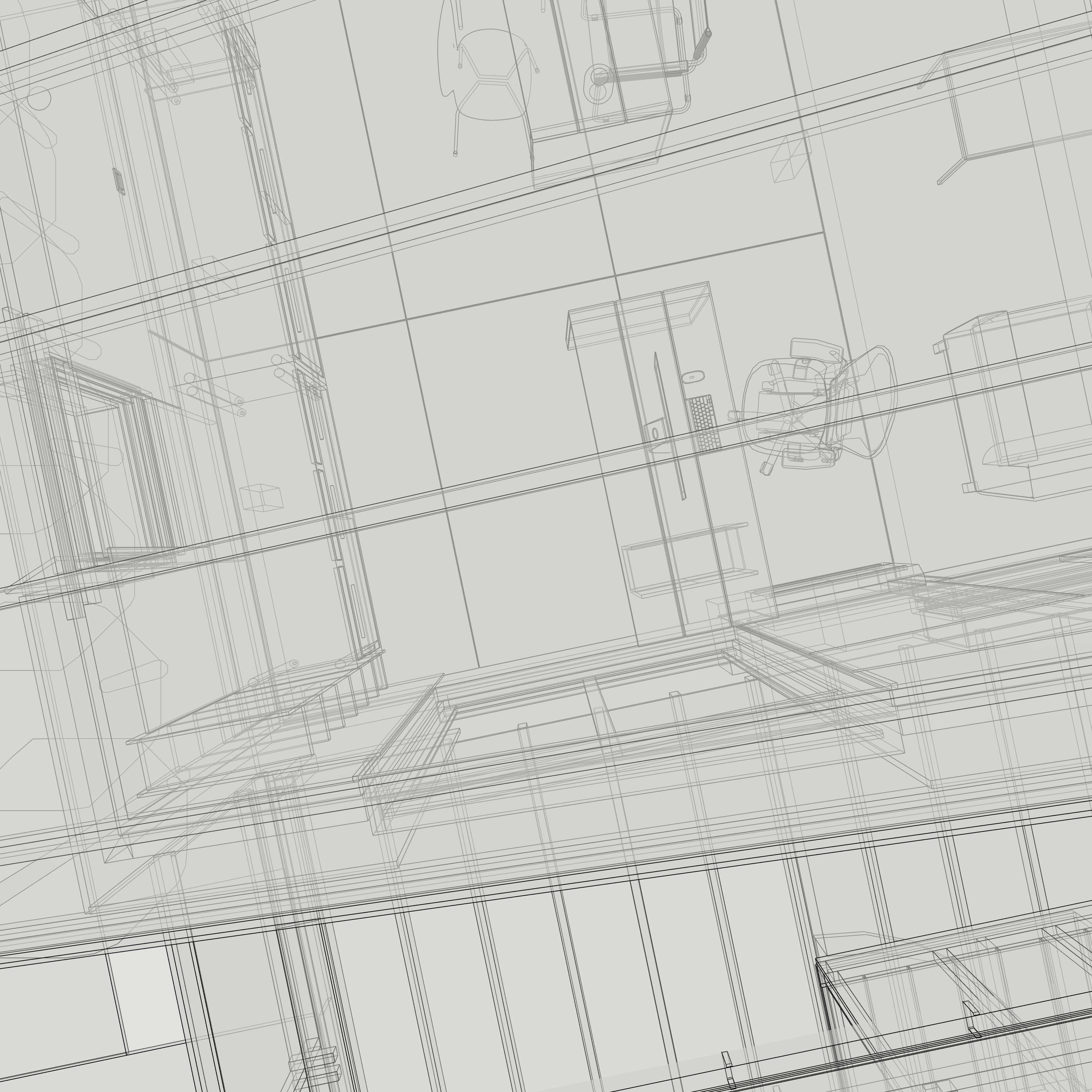
article images: not used
-

article images: 48
-
![IMG_0235.jpeg]()
article images: 20
-

article images: not used
-

article images: not used
-
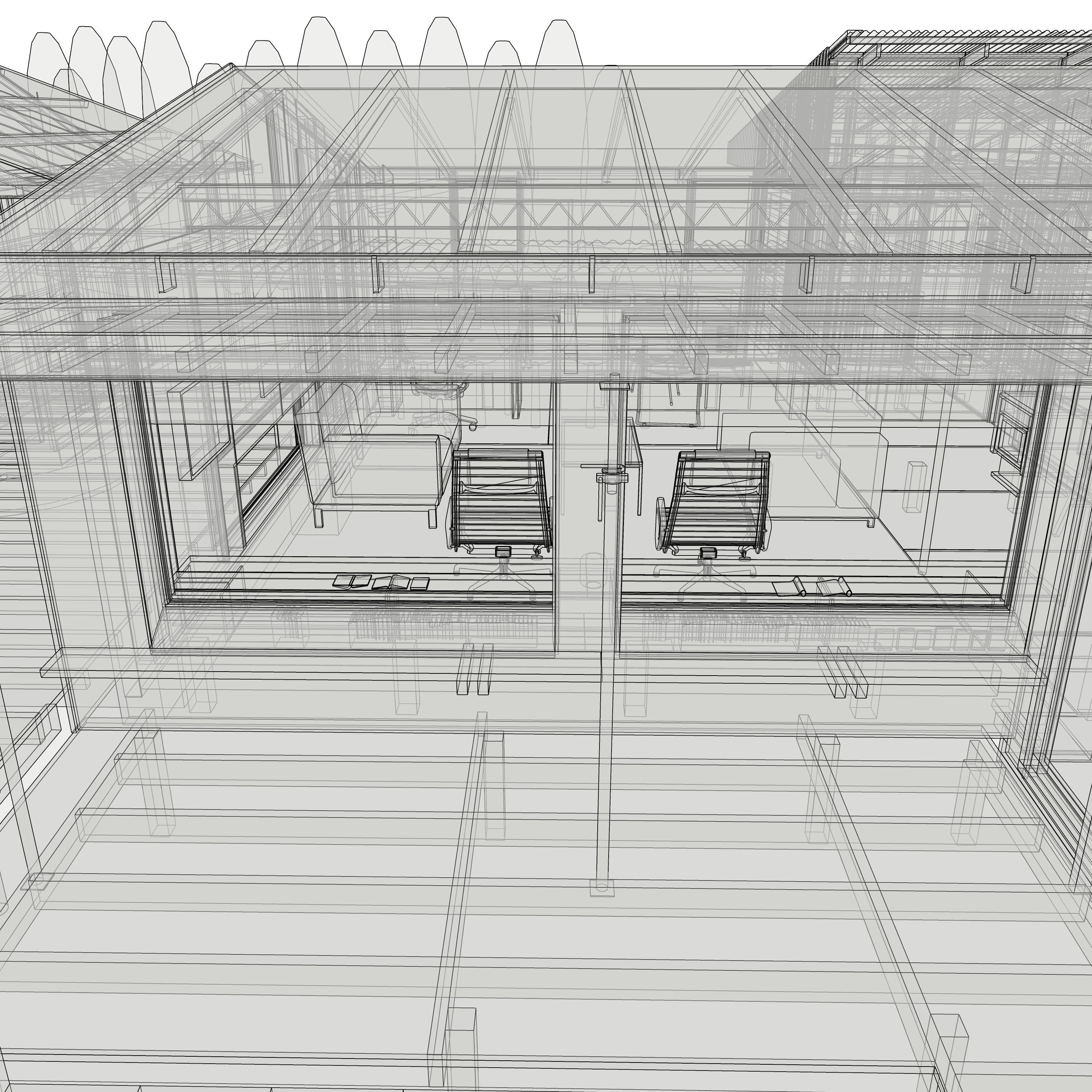
article images: 40
-

article images: not used
-
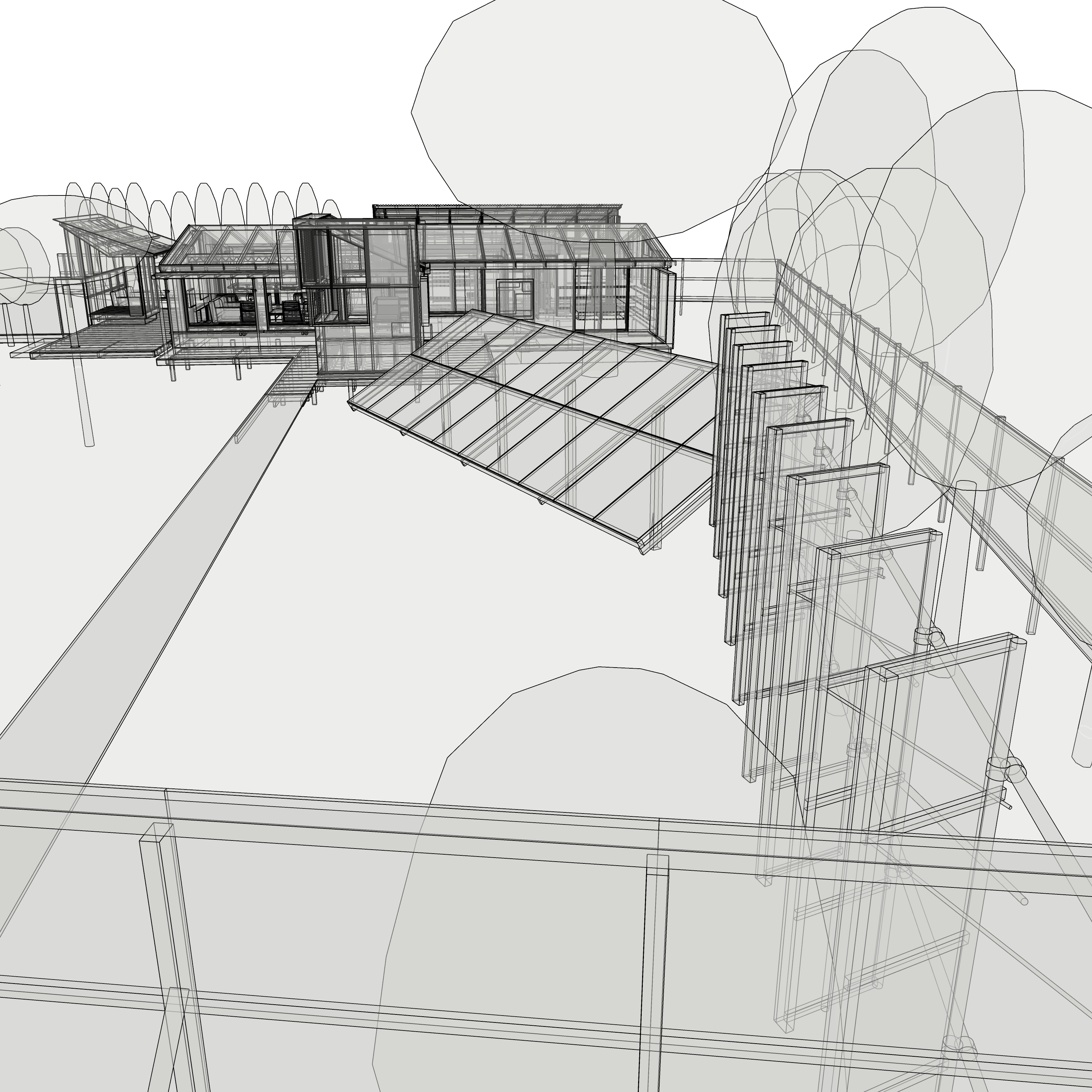
article images: 49
-
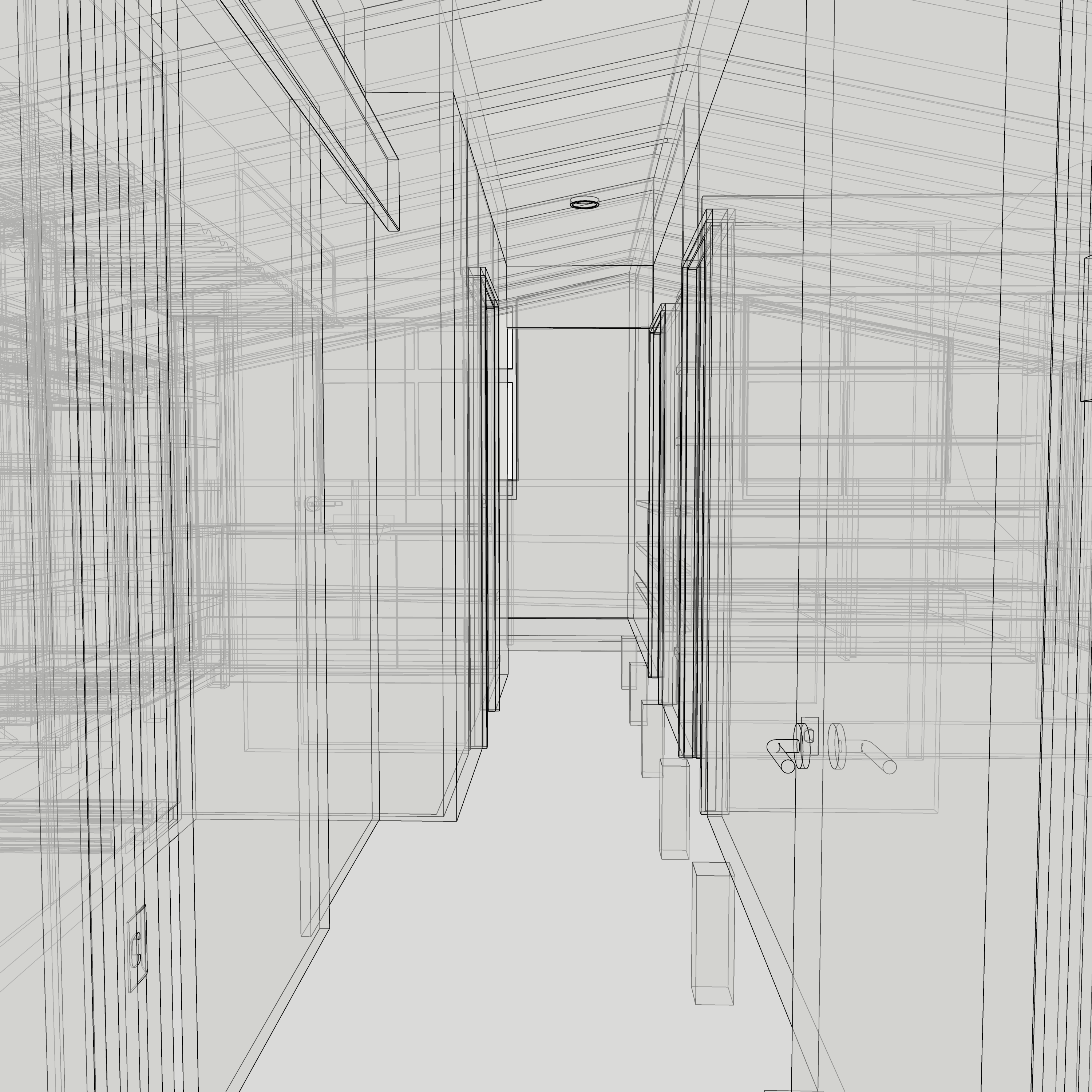
article images: not used
-
![Corridor - 1.jpeg]()
Pantry to the left, Kitchen to the right, take the green door to the Lounge
article images: 39
-
![Corridor - 2.jpeg]()
article images: 39
-
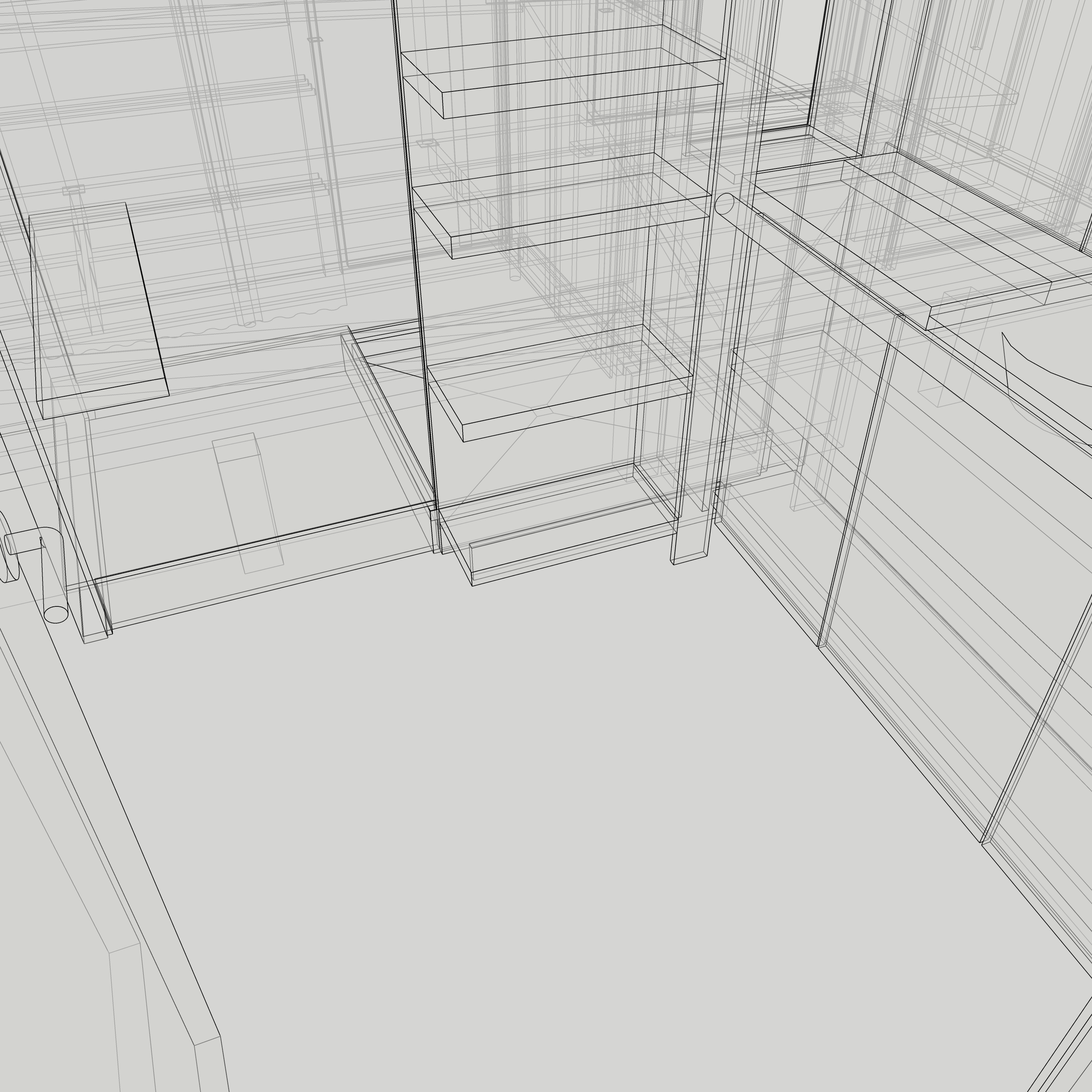
article images: not used
-
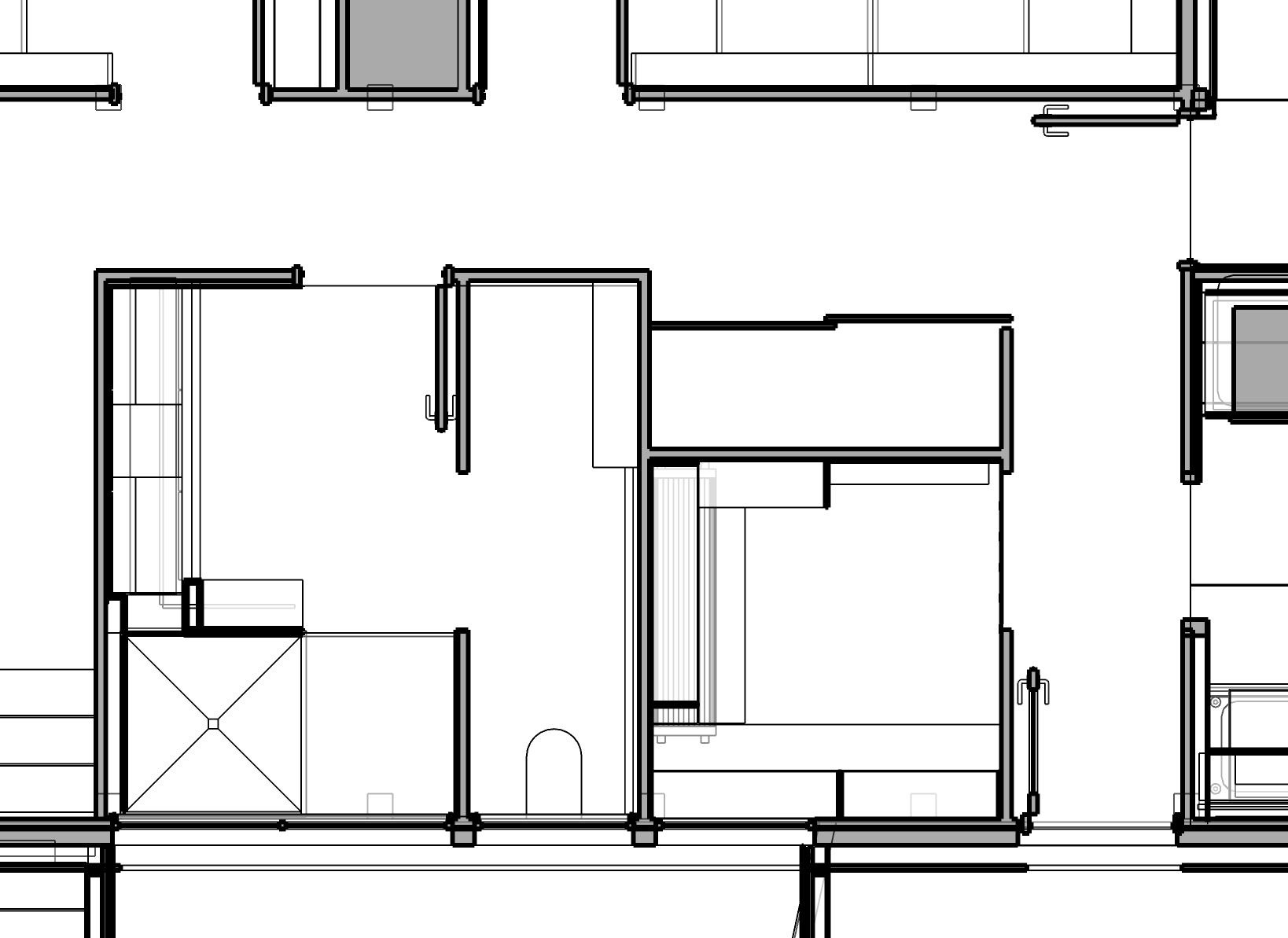
article images: 39
-
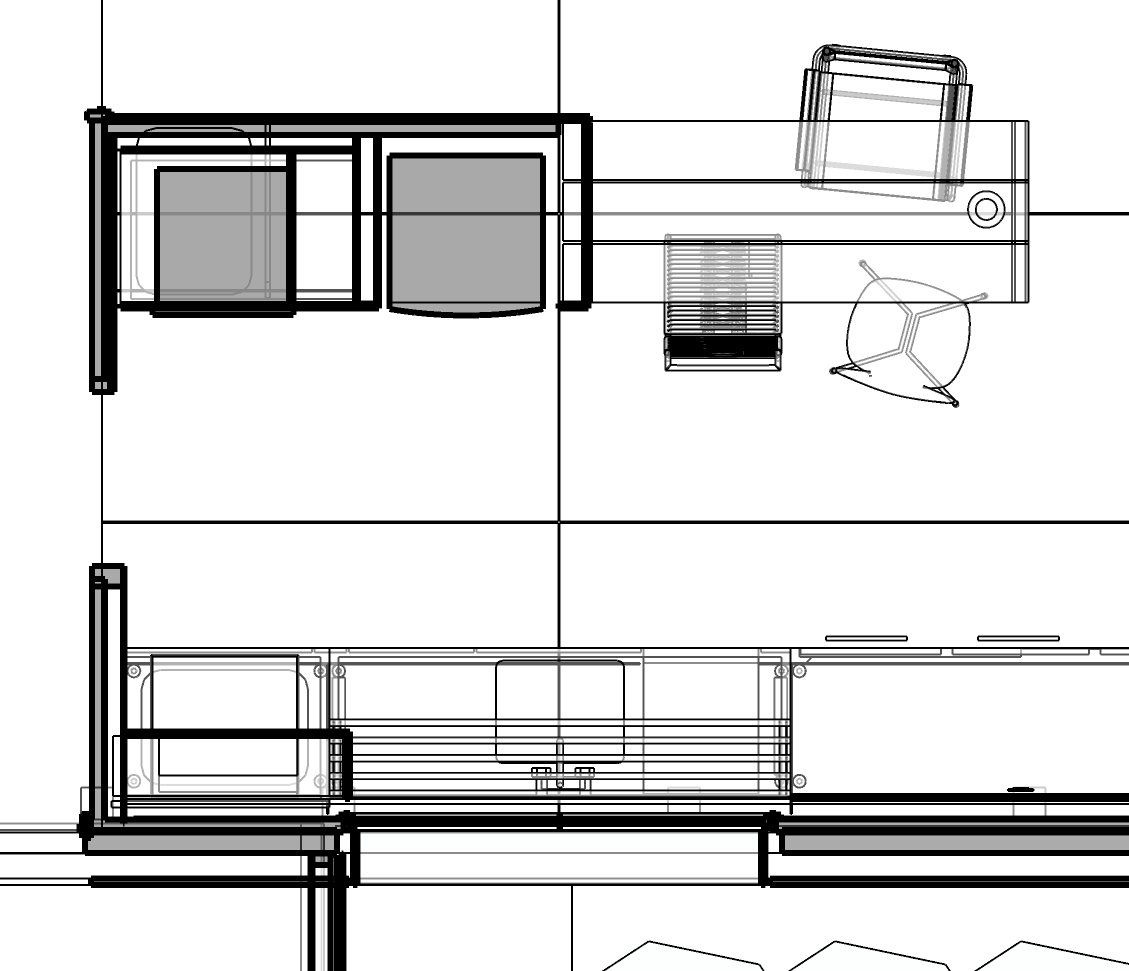
article images: 41
-

article images: 20
-
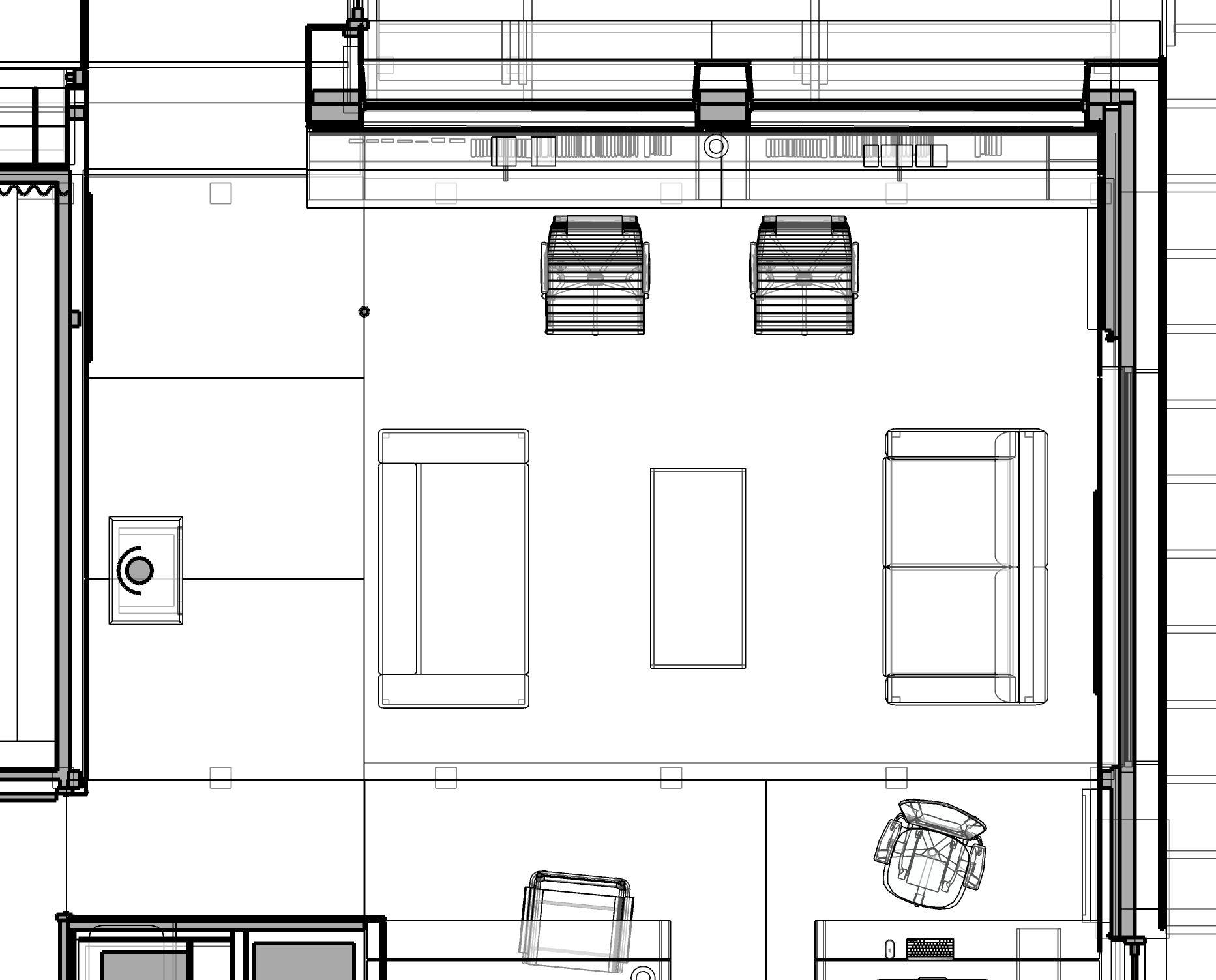
article images: 50
-
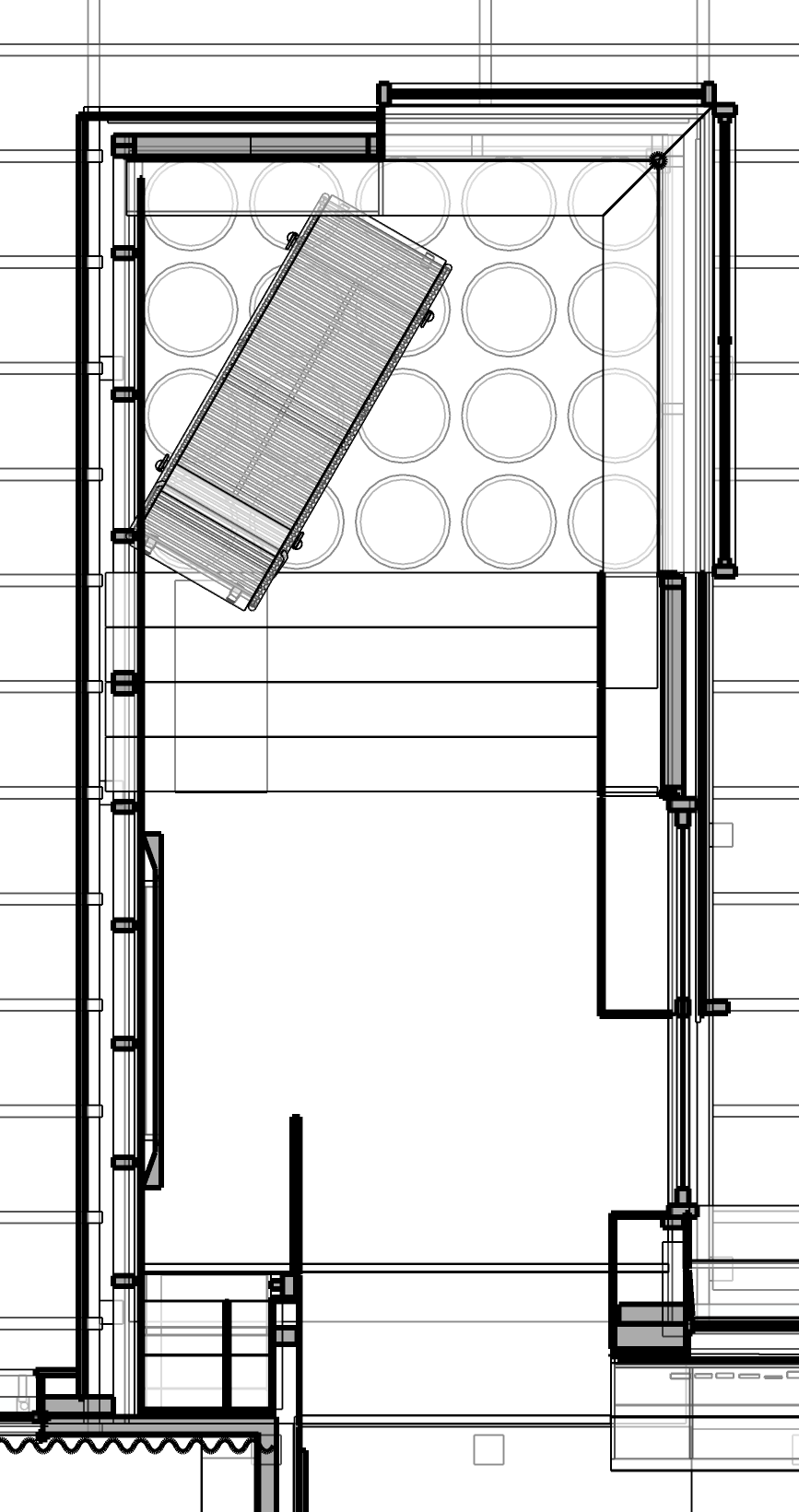
article images: 6
-
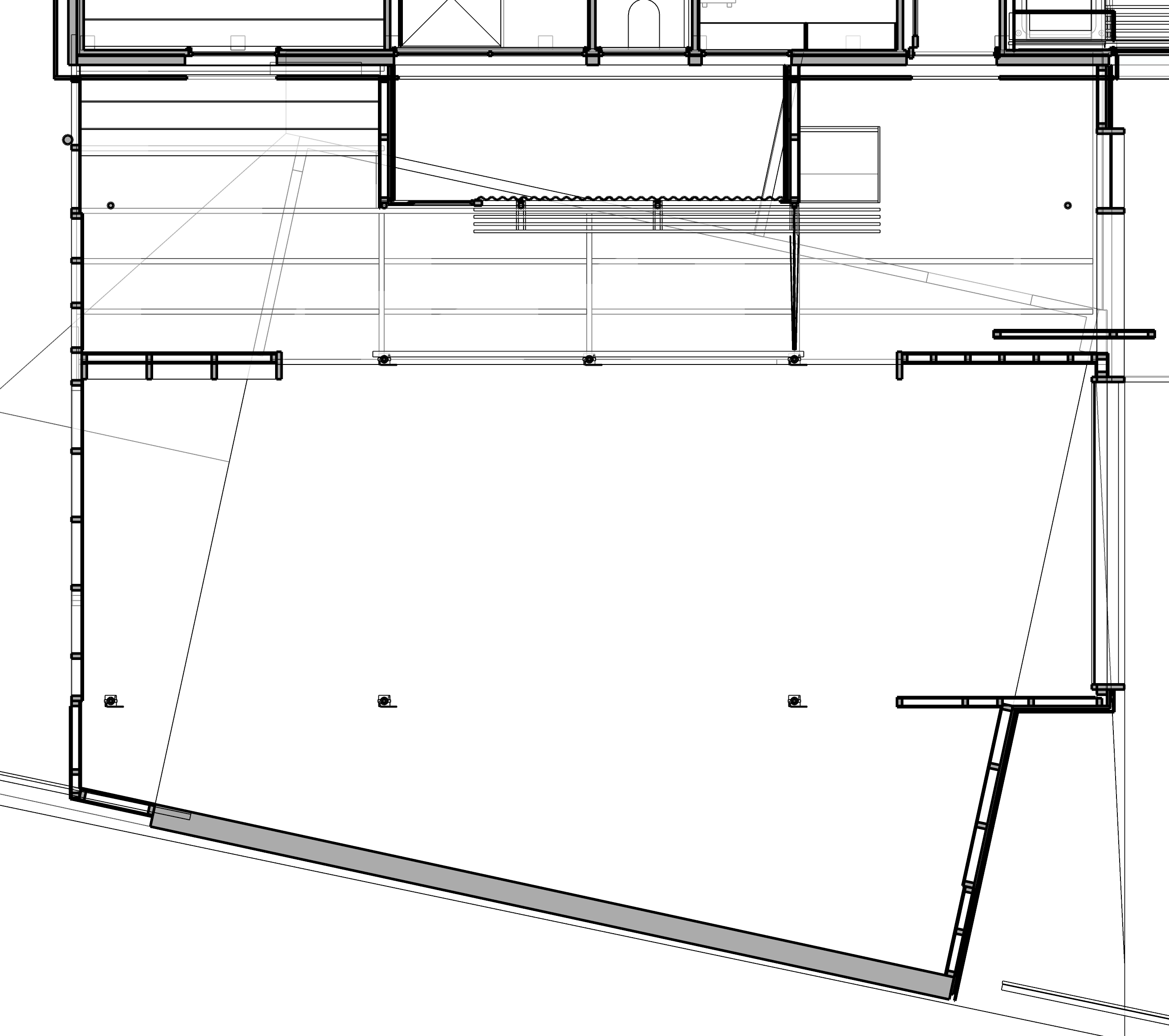
article images: 56
-
![Shuttle Bay - 1.jpeg]()
article images: 56
-
![Shuttle Bay - 2.jpeg]()
article images: not used
-
![Shuttle Bay - 3.jpeg]()
article images: not used
-
![Shuttle Bay - 4.jpeg]()
Worms-eye view of the light well adjacent; side walls extend the yellow of the Bathroom
article images: 56
-
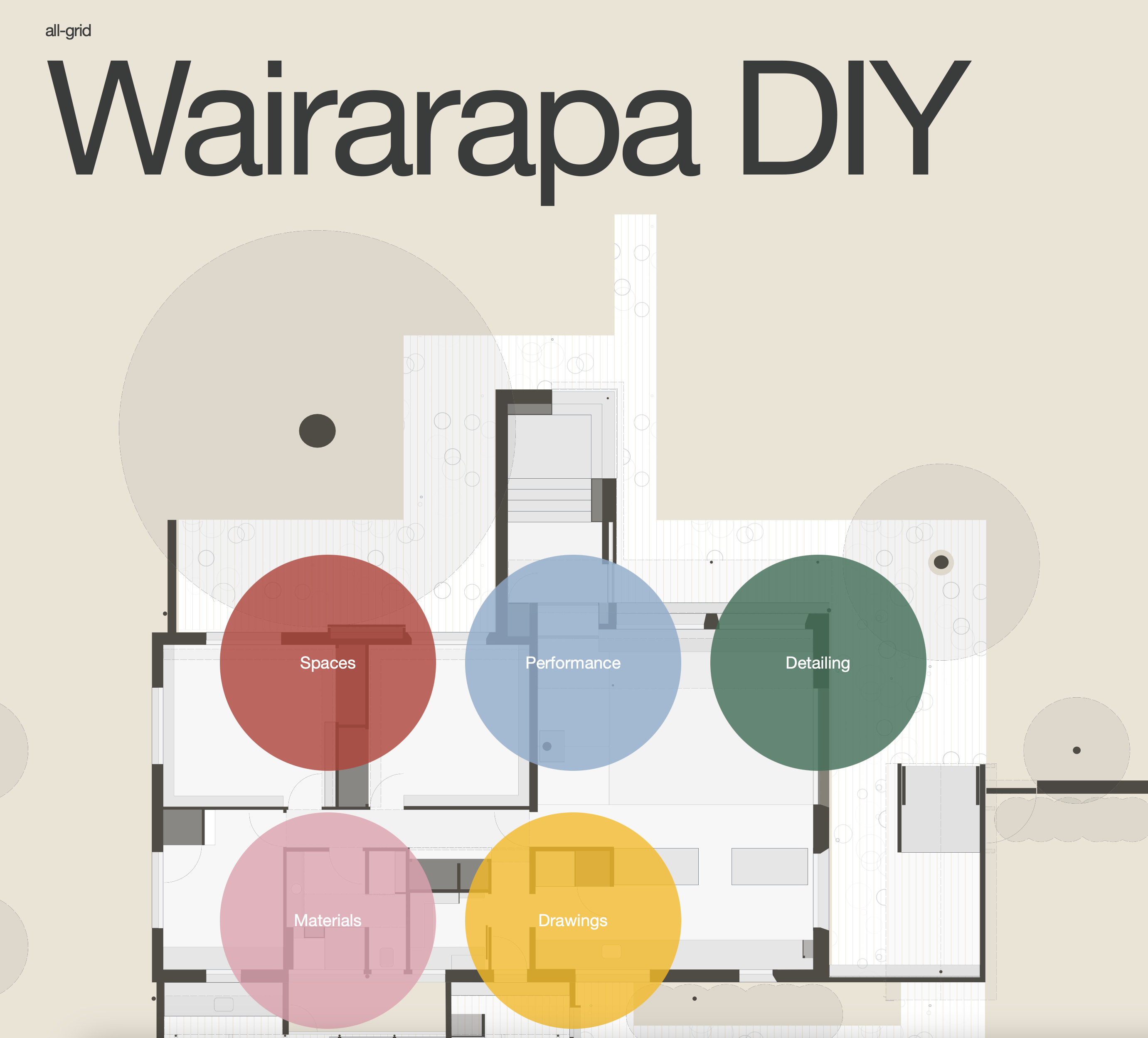
article images: not used
-

article images: not used
-
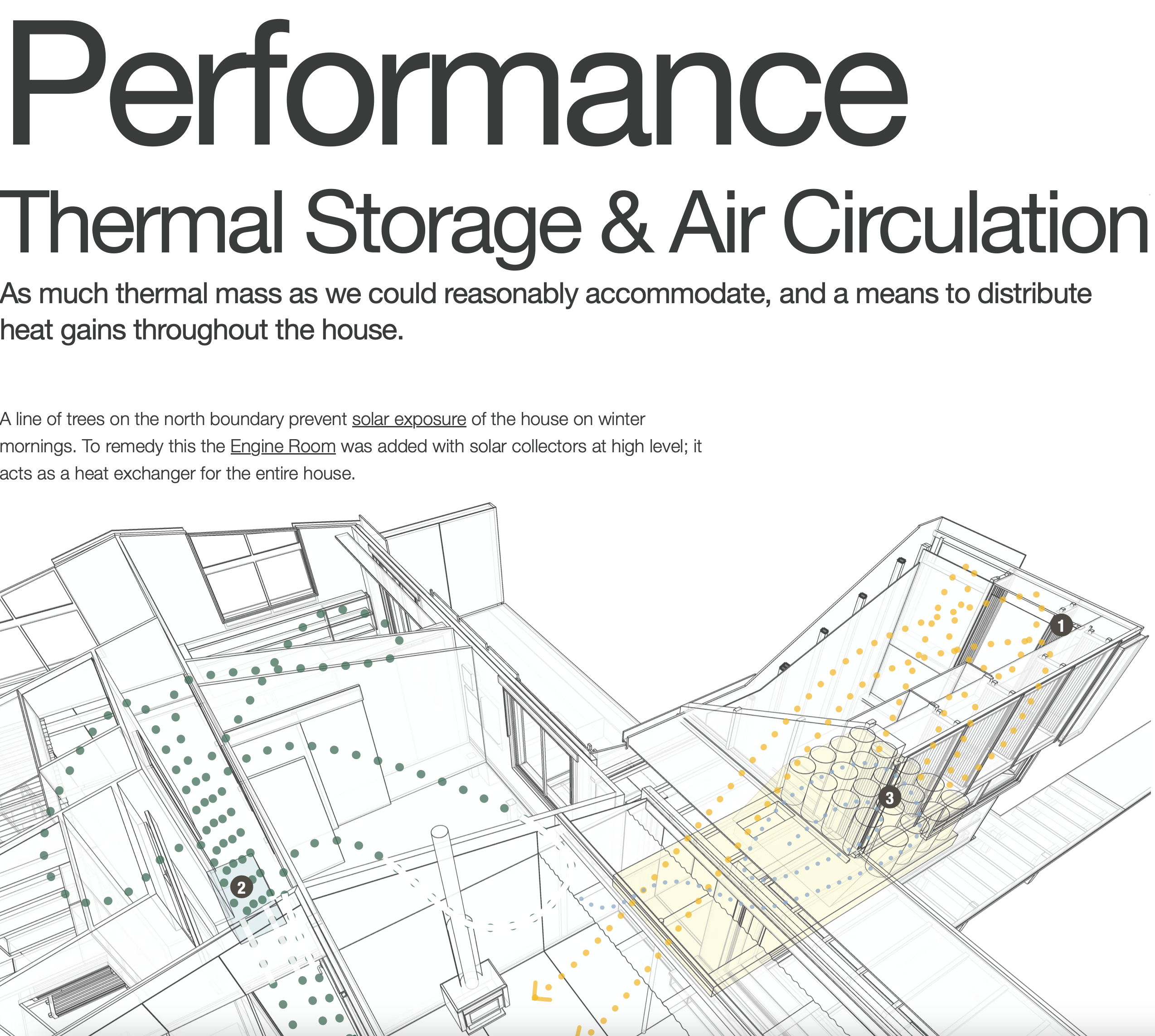
article images: not used
-

article images: not used
-
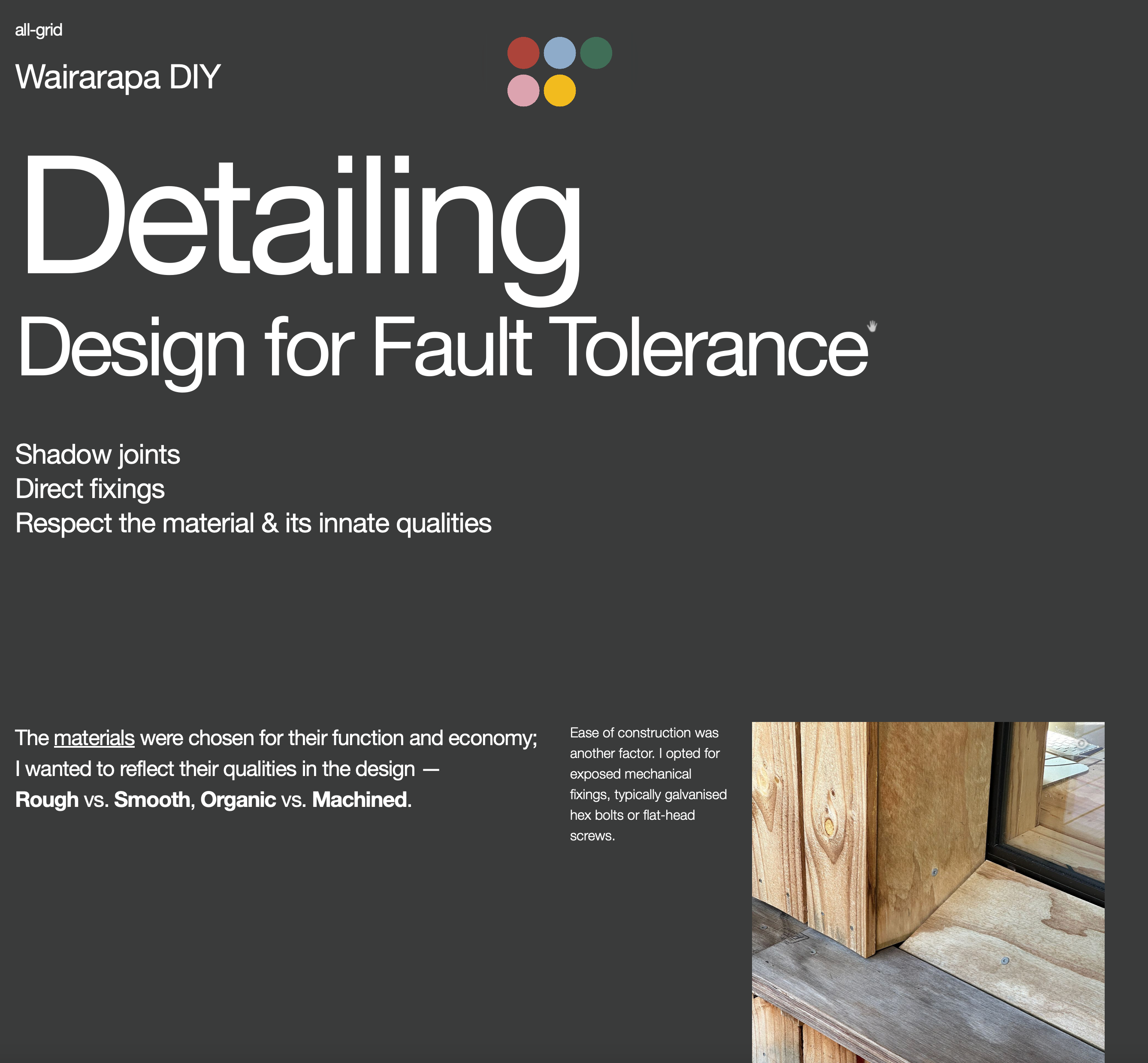
article images: not used
























































































































































































































































































































































































































































































